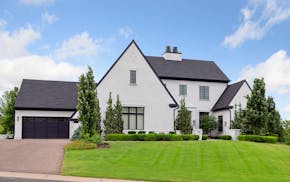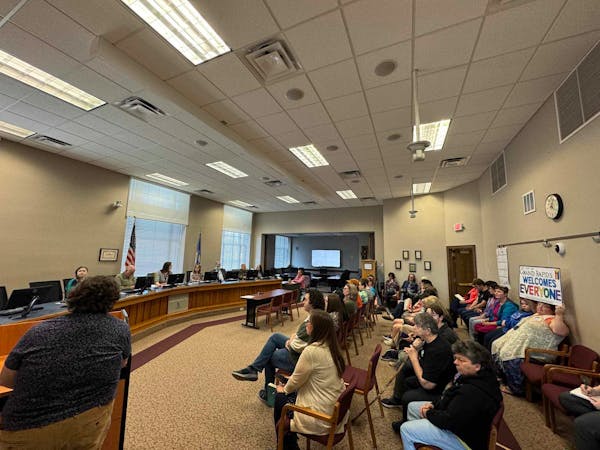A funny thing happened on the way to this year's Summit Hill House Tour. A theme emerged: twins -- as in four sets of paired houses.
"It happened very organically," said tour spokeswoman Cynthia Schreiner Smith. "As we started getting houses, we started noticing a trend."
The "twins" on this year's tour include two pairs of houses that were originally built as identical but are now very different, at least inside, thanks to the owners' remodeling efforts.
There's also a house that was built as a duplex and recently converted into two condos -- one modern and one traditional -- for three generations of the same family.
And there's a "double house" -- nonidentical Tudor Revival twins built in 1905 by two brothers and connected by a skyway. (The skyway is now closed, and the two homes have unrelated owners.)
All eight "twins," plus the other homes and buildings on this year's tour, are well-preserved survivors of 19th-century St. Paul and the neighborhood that epitomized its golden age, when the city's movers and shakers built their mansions on the bluff.
A century later, the neighborhood had begun to lose its luster. When the biennial tour started in the early 1970s, "Summit Hill was not the place it is today," Smith said. "That was during the craze of tearing down old buildings," and the big, old houses along and near Summit Avenue, many of them rundown, were prime candidates. "The tour was to help promote the neighborhood, show that it was livable and safe, with great homes," Smith said.
Today, Summit Avenue is still lined with more than 370 gilded-age mansions and other stately homes, representing a dozen different architectural styles. It was named one of "10 Great Streets" in 2008 by the American Planning Association, which called it the nation's "Best Intact Street from the Victorian era."
The neighborhood is located in a historic district, so exterior renovations are strictly controlled, and most houses look much as they did when they were built. Inside, however, many of the homes have been transformed to accommodate modern tastes and lifestyles. One prime example is an Italian Renaissance-style home, originally built as a duplex but now remodeled into two strikingly different condos, both of which will be on this year's tour.
Downstairs, owners Karen and David Olson have chosen an updated traditional look. Their new kitchen with its painted wood cabinets "looks more like what would have been in a house from that era," Karen Olson said.
Upstairs, their daughter and her husband opted for a sleek modern look, with a stainless-steel island and a vaulted ceiling that opens into the former attic.
The families spent two years updating and remodeling the house, working with architect David Heide and builder Welch Forsman. Their revamped home now includes geo-thermal heating and a cistern that collects rainwater for irrigating the lawn and garden. "We wanted to be as green as possible," Karen Olson said.
Other homes on this year's tour include one of the oldest intact wooden frame houses in the neighborhood; a carriage house that was scheduled for demolition 20 years ago, then restored; and several houses designed by renowned architect Clarence Johnston, including one, built in 1913, that still boasts its original heated indoor swimming pool.
The pool was state-of-the-art at the time, with its own air-circulation system to keep the smell of chlorine out of the house, Smith said. Later a glass ceiling was added, an installation that required a crane. "Old-timers still remember that," she said. (The pool was featured on the cover of Architectural Digest in 1961.)
Current owner Tom Awe shared his thoughts about the house in a podcast promoting the tour (www.summit hillhousetour.com). "This is a house that was designed to be shared," he said. "It deserves it, and people deserve to see it."
Kim Palmer • 612-673-4784
Retrial of Harvey Weinstein unlikely to occur soon, if ever, experts say
Today in History: April 27, Magellan killed in the Philippines
The summer after Barbenheimer and the strikes, Hollywood charts a new course

