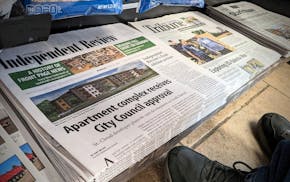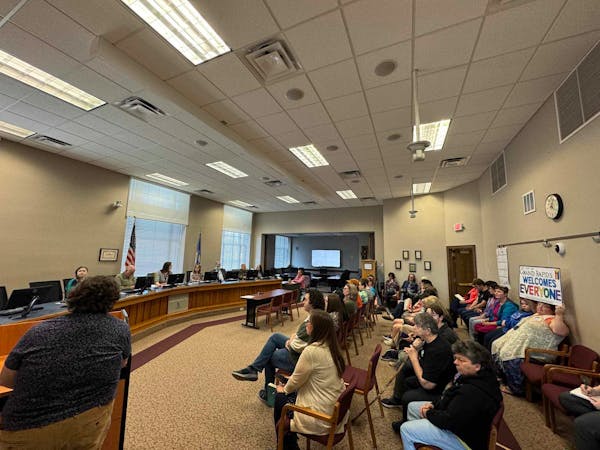After 22 years of owning a brewery that makes no beer, the city of Minneapolis is down to peddling its last historic building at the former Grain Belt complex.
But getting rid of that last edifice in northeast Minneapolis, and an adjoining empty lot, has been tougher than shaking off a burr.
Outwardly, the two-story office building built in 1893, with a 1910 addition, offers 19th-century charm. But its brick and stone walls have masked leaky underpinnings that discouraged buyers from making an offer the city found acceptable. Drainage was so bad that the city installed sandbags.
Now, after spending nearly $300,000 in state and local money to try to keep the building's feet dry, atop more than $1 million in holding costs the city has accumulated on the building, development officials hope they've attracted an offer worth that investment.
The latest in a series of requests for developer proposals attracted four by Monday's deadline, although only a few details have been disclosed. Three of the proposals include the office building while the fourth is for the lot next door alone.
"The proposals we've gotten now are much stronger," said Kevin Carroll, the city's principal project coordinator, after giving them a cursory look.
The building, at 1215 NE. Marshall St., once served as the control center for a huge brewery complex that slaked the thirst of people across the Upper Midwest. It features a brick and stone exterior with ornamental details, a covered skylight, wooden and tile floors, and extensive woodwork inside. A basement hospitality room sign reads: Bier und Brot macht die Wangen rot (beer and bread make the cheeks red).
Drying things up
The building also leaks, although the city repairs have helped. But even after the fixes, workers were still drying basement floors after a rainfall so intense this week that water erupted through nearby storm sewer manhole covers.
Whoever ends up buying the building will be betting that the extensive drainage work will perform as expected, but still will need to deal with potential asbestos and lead issues, not to mention probable mold from the moisture.
Those factors previously prompted would-be buyers to lowball their offers. The last firm offer the city considered came in 2009. At the time, it was asking $400,000 for the building; discounting for its leaks, one prospective buyer offered $1. A council majority favored the sale, but the proposal didn't muster the nine votes needed for a land transaction. Council Member Lisa Goodman, who chairs the development committee, argued against a sale in order to give other bidders a shot at such a write-down. But no offers that the city deemed creditable materialized.
Improvements made
Meanwhile, Minneapolis has paid to improve the building's marketability. All but about $100,000 of the nearly $300,000 cost has been borne by state Legacy Fund money. First, the site was connected to the storm sewer system. The deep window wells that caught runoff from overworked and partially plugged rain gutters were reconfigured to drain to a basement sump pump, from which water is sent into the sewer. Drain tile was installed in the basement, with water emptied through the sump. New and bigger gutters were installed to drain farther from the building. The roof was partially replaced, and damaged brickwork repaired.
The proof of whether the spending pays off will come when developer proposals are evaluated and then taken to the council and the Sheridan neighborhood for review. An appraiser recently raised his estimate of the building's worth from $50,000 to $150,000 to account for the improvements. But a big factor in the city's evaluation will be how much tax base would be created by each proposal.
Those details haven't been released. One of the four proposals, from Collaborative Design Group, involves only the office building. Two others, from Diversified Equities Corp. and Griffin Companies, cover both the office building and the bare lot next door. Everwood Development made a proposal only for the lot. Housing proposals range from 125 to 150 rental units.
The 2.5-acre lot poses challenges for developers. An appraiser estimated that it's worth $1.4 million. Part of it contains the foundations of the Orth brewery, which was the city's first brewery and a corporate predecessor of Minneapolis Brewing Co., which became Grain Belt. The city wants to preserve those ruins. It also is requiring developers to install a block-long pedestrian promenade that preserves views of the complex's landmark brewhouse, which was sold to Ryan Companies in 2001 and renovated.
A previous developer the city selected in 2001 for the parcel, plus a riverfront site, didn't meet performance deadlines and its rights were canceled in 2006.
Steve Brandt • 612-673-4438

In Grand Rapids, Itasca Pride is planning its first event, but there is already pushback
One person shot at YMCA in Coon Rapids

BCA says man pointed pistol-style BB gun at officers before he was shot in Woodbury

Former diversity worker sues University of Minnesota after firing over swastika photo

