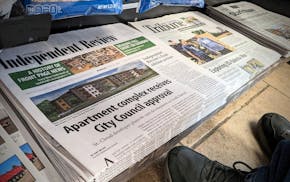Four new apartment buildings, including two along the Midtown Greenway, were reviewed Thursday by the Minneapolis City Council committee of the whole, one of the early steps in the municipal approval process.
Rana Village at 2900 Pleasant Av. S. is planned as a 79-unit multiple-family dwelling with a 48-unit assisted living facility on the third floor. It would connect to Karmel West, which houses a clinic and shops that cater to the Somali community. A skyway across Pleasant Avenue would connect it to Karmel Plaza, the largest Somali shopping center in the U.S.
The project would include a below-grade parking area with 40 stalls for Karmel West and several walk-up units along Grand Avenue. Because of the dual nature of the building, it would have two residential lobbies at the ground level, including one on Pleasant Avenue and one on Grand Avenue South. The second, fourth and fifth floors would have rental apartments with two- to four-bedroom units.
Nearly next door and also on the south side off the Midtown Greenway, Solhem and TE Miller development are teaming to build the Harriet Avenue Apartments in the 2900 block between Harriet and Grand avenues.
The six-story building would have 110 market-rate apartments and 96 off-street parking stalls in two levels of underground parking. The main entrance for the residences would be along Harriet Avenue and the developer would create a pedestrian path, which they have dubbed the "Philosopher's Walk," that would be open to the public from dawn to dusk.
It creates a new east-west route for pedestrians that has not previously existed on that part of the south side of the trail. A one-story, "glass box" that would house the exercise room would be located closest to the greenway, putting more "eyes on the street" and creating a focal "lighthouse" for greenway bicyclists and pedestrians, according to the application.
A rooftop patio and community space would also offer more visual engagement with the greenway. Visually, the building is broken into two smaller masses by using contrasting gray and black metal panels.
In the third project, CPM has proposed building a five-story building with 97 rental apartments in the Marcy-Holmes neighborhood. It would be the first phase of a two-phase project that's being called the "8th & 9th Street Apartments."
The project would replace some industrial buildings at the north portion of the site on the corner of 9th Avenue and 9th Street. A few century-old houses on 8th Street would remain in place until the second phase.
The L-shaped building would have enclosed parking on the first floor and be wrapped with townhouses on both sides. The main entry lobby and amenity spaces will be on the corner of 9th and 9th. Some outdoor recreation areas will be on the west side of the building.
Because the building is along major bus and bike routes between the U campus and downtown, the project is aimed at prospective residents who don't rely heavily on cars. It will include a bike storage room. There will also be a rooftop deck and resident vegetable gardens.
Most of the 97 apartments will be one-bedroom "suites" that will rent for less than $1,000 per month. The 540 square-foot units with interior bedrooms and more flexible living spaces with exterior windows. Some will have decks.
Solhem has also proposed building an eight-story apartment building with 124 units on a surface parking lot at 721 N. 1st St. in the North Loop. The nearly one-acre site is in the St. Anthony Falls Historic District amid several historic warehouse buildings. Its design is aimed at reflecting the scale and massing of those century-old buildings.

Former diversity worker sues University of Minnesota after firing over swastika photo

As longtime Hutchinson, Litchfield papers close, 2 newspapers launch to take their place

In Grand Rapids, Itasca Pride is planning its first event, but there is already pushback
Mother charged with fentanyl overdose death of her 8-month-old boy in Roseville hotel room
