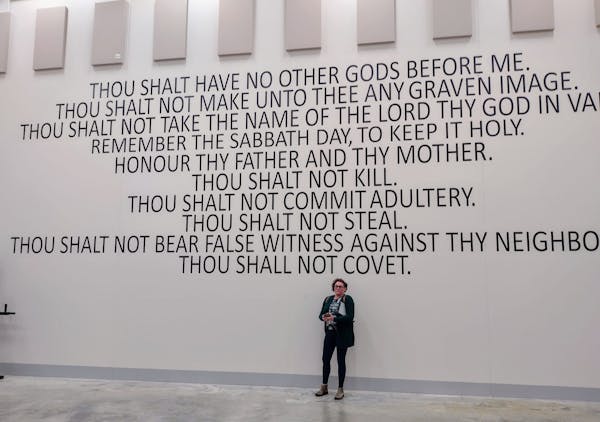By Twin Cities standards, Donna Brogan and Bert Hodous' new house is avant-garde. By rural Wisconsin standards, it's downright eccentric.
"I was a little worried that people would think it was too unusual," Brogan said of the modernist home she and her husband recently built on their 200-acre hobby farm, located near Blair, Wis. "But response has been good. It speaks to people. It kind of surprised me."
If the house speaks to neighboring farm folk, one reason might be the familiarity of what inspired it: old barns.
The couple's 1,700-square-foot house is built inside a shell of white-oak slats that resemble gapping, weathered barnwood. It was the closest their architect could get to his original idea: building a new home inside the couple's 100-year-old barn, which intrigued him when he first visited the property.
"Growing up in this area, how could you not be affected by barns -- the light streaming through the boards?" said Geoffrey Warner of Alchemy Architects, St. Paul. "I wanted to build a house inside that barn." But that wasn't practical, for multiple reasons, so Warner started designing a new house that became a 21st-century interpretation of an old barn: simple and practical, complete with a leaning wall to evoke an aged, sagging structure.
That vision resonated with both Brogan and Hodous. "I love the architecture of farms, the odd buildings," Hodous said.
Making room for guests
Initially, the couple didn't think they needed a new house at all, just an addition to their old farmhouse (which had seven bedrooms but only one bathroom), so they could better accommodate guests. But the farmhouse needed so much expensive updating that they ultimately decided to build a separate guest house instead.
Having space for friends and relatives was a high priority for the couple, who both grew up near Chicago and lived in Minneapolis for 18 years. They bought their farm as a weekend retreat in 1995, and moved there full-time several years ago. (Hodous, a family physician, now practices in Arcadia, Wis.; Brogan is an independent furnituremaker.)
As Warner's guest house took shape, the couple liked it so much that they decided to live in it themselves and host their visitors in two guest rooms on the lower level and in the original farmhouse.
New house plans often expand during the design process, but Hodous and Brogan's did the opposite. "The house started bigger and ended up smaller," Brogan said. Moving the master bedroom from the main floor to upstairs helped make the floor plan more compact and efficient. "The smaller it got, the better it got."
Sustainability was another high priority for the couple. Their house has a geothermal heat pump and passive-solar design. "It's not really green, but it is energy-efficient," Brogan said.
The house also includes some recycled materials, such as the lower-level ceiling, which is made from wood salvaged from the floor of the Chicago-area home in which Brogan grew up. "Geoff's really good about incorporating stuff you have around, that means something to you," she said. "He's good at finding a spot for it."
Many textures
Inside, the home is distinctive for its use of sturdy mixed materials. "Bert likes metal; I like wood," Brogan said. Their interior incorporates both, including one wall clad in waxed steel, and others covered with hundreds of pieces of wood, cut into three different thicknesses. Floor surfaces also are mixed, including tile, bamboo and diamond-plate steel. "We use it a lot, especially for stairs," Warner said. "It's funky and cool and holds up really well."
Another practical touch is the metal-grid ramp leading to the home's front door. "You don't have to worry about muddy boots. You can just stomp off the dirt," Warner said.
First reactions to the quirky house, at least in the early stages, were mixed. Its builder, Tony Szak, president of Empire Development and Construction Inc. of Onalaska, Wis., remembers when Brogan first showed him the plans. "I said, 'Wow! Pretty cool!' And Donna laughed. Most of the reaction she'd gotten from other people was 'What the heck is going on with this?'
"When you look at it on paper, there are so many goofy things: the way the siding is configured ... the building inside a shell ... the quirkiness of the leaning wall in back. I had not seen anything like it," Szak said. "She asked if I was interested and I said, 'I've got to wrap my brain around it, figure out if this is the right thing for us.' I studied the plans for quite a few days."
After "building the thing in my head," Szak said he could envision the result and appreciate its unique character. But it took some of his crew members a little longer. "A lot of them joked about it. But they had a true respect for it when it was completed."
The house also has won respect from the local architectural community, which gave it an Honor Award at the Minnesota AIA (American Institute of Architects) convention in November.
Awards are nice, but Warner said he's most gratified that the house serves its owners' needs and is practical and pragmatic.
"Nothing is just for effect," he said. "Donna and Bert wanted it modest and appropriate. They approached it from a Minnesota view, rather than wacky California or East Coast fancy. It's a really honest expression of what a modern farmhouse looks like. It takes the best cues out of barns and farm life and updates them for the way we live now and the technology we use now."
Kim Palmer • 612-673-4784
In heated western Minn. GOP congressional primary, outsiders challenging incumbent

Minnesota Sports Hall of Fame: A class-by-class list of all members

This retired journalist changed professional wrestling from Mankato

