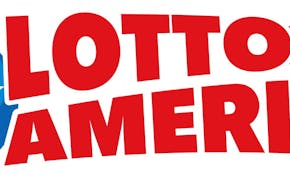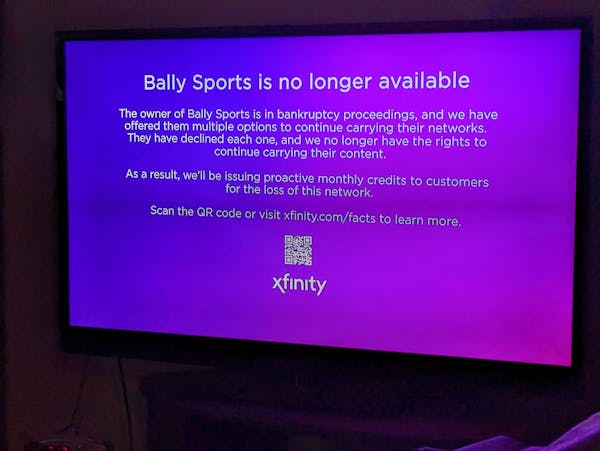Landscape architect Hargreaves Associates for the first time revealed images for The Commons, a future park in downtown Minneapolis shouldering high expectations from the public for recreation and commercial growth in the area.
The San Francisco-based firm outlined four general approaches that contain essentially the same features for the 4.2-acre, two-block park site just west of the new Vikings Stadium. The key difference is the configurations of these elements.
The type of water feature, changes in soil height, placement of the programmable space and vision for the support services pavilion placed in each plan are still up for negotiation depending on public feedback.
There are two things that appear certain regardless of which approach is selected. First, there will likely be the presence of a grand promenade, or tree-lined walkway, along 4th and 5th Streets. The second, which was a talking point at the first public meeting and remained an issue at the second, is that Portland Avenue will still host car traffic, but less of it.
"Portland Avenue will be significantly narrower," said Mary Margaret Jones, principal at Hargreaves. "And it can be closed at times for events."
Instead of the existing three traffic lanes, two parking lanes and one bike lane, the new Portland will have two car lanes and bike lanes.
As for the design approaches presented Wednesday night to a crowd of several hundred residents at the Mill City Museum, the four concepts fall along a gradient or spectrum.
On one end of the conceptual gradient is the approach that separates the uses into distinct districts. The other end of the spectrum is a more blended layout with a central focus point.
The images provided by Hargreaves aren't final renderings but provide a visual for the broad brushstrokes of these various approaches.
The first, called Contrast, separates uses by the physical barrier of Portland with the open lawn on the east side and a more organic landscape on the west side. The fourth, called Unite, has a single, defining design, and the other two are a compromise that fall in between on the spectrum.
Below are the images.
Contrast:
Contrast+Connect:
Connect:
Unite:
At the first meeting last month, members of the public told Hargreaves that they want the space to reflect Minnesota, the Land of Lakes. But, Wednesday's public feedback cautioned the designer against allocating too much space to water. Several people, grouped into tables for discussion, voiced concern over maintenance of a large water feature and the valuable park real estate it would be consuming.
"Our table doesn't like the lakes, it feels very suburban, like something you would see at Centennial Lakes (in Edina)," said one woman. Another man said, "We have enough water in this city at our other parks."
The placement of programming space, which could be used for arts festivals, a farmer's market or other events, was another reoccuring concern. The commenters said 4th Street feels "safer" than 5th Street .
The first official design renderings will presented at the next public meeting on May 27th.

Osseo Schools plan new elementary, expanded high school in Maple Grove
Grandmother guilty of neglect that led to 7-year-old girl dying on Christmas on Red Lake Reservation
Minnesota bankruptcy law firm files for bankruptcy after losing fight with another bankruptcy firm

Minnesota mother of 2 won $3.1 million Lotto America jackpot by playing family birthdates

