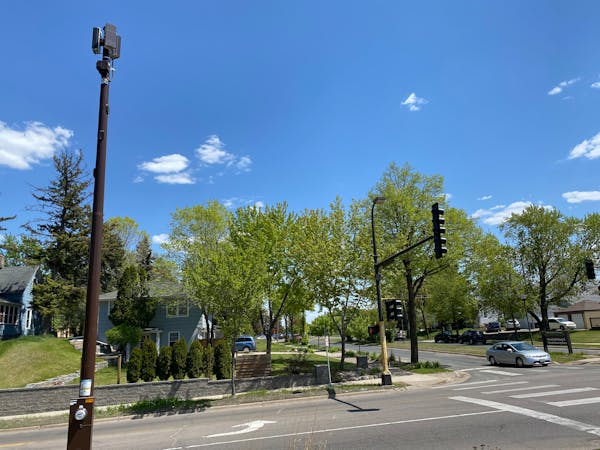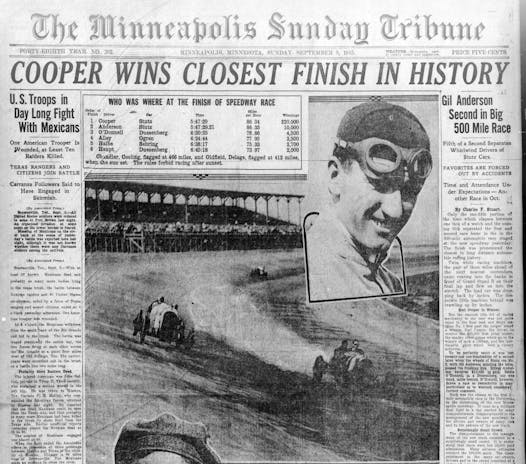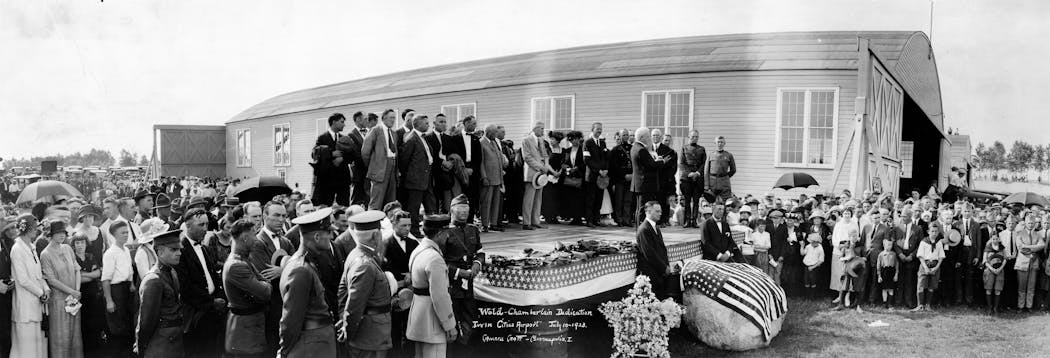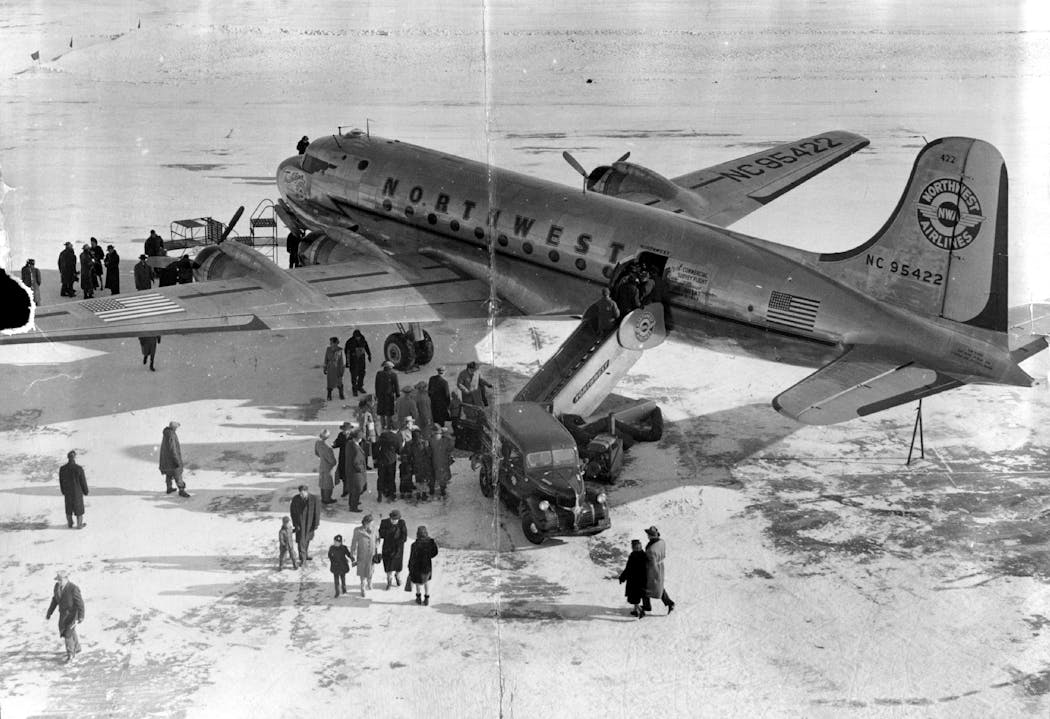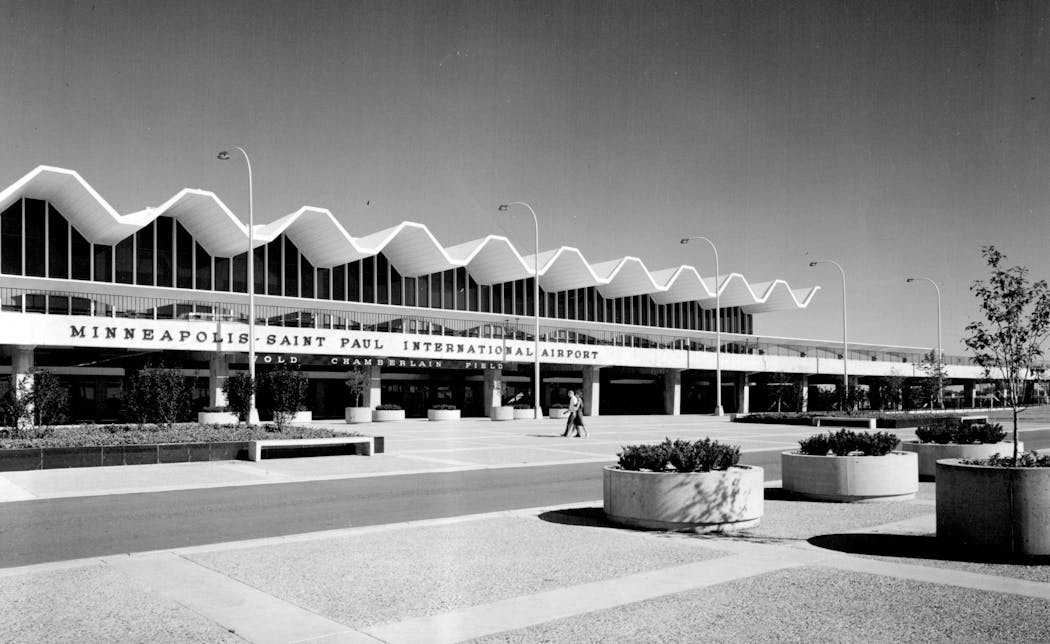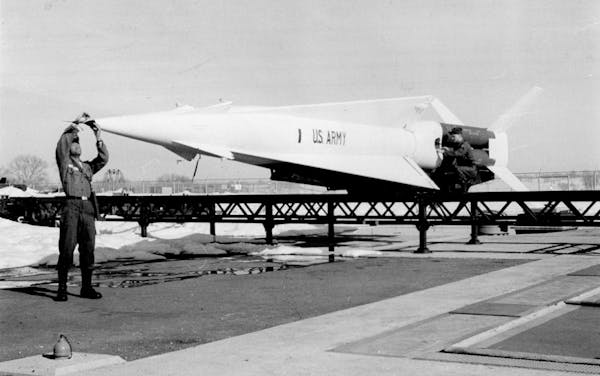From bankrupt racetrack to aviation hub — what remains from MSP Airport's early days?
Listen and subscribe to our podcast: Via Apple Podcasts | Spotify | Stitcher
It has been roughly a century since planes began flying at what is now Minneapolis-St. Paul International Airport, which has evolved from a bankrupt racetrack to an acclaimed travel hub.
But what physical structures remain from the airport's earlier history, dating back to its days as Wold-Chamberlain Field? David Campbell, an aviation buff from La Crosse, Wis., sought answers from Curious Minnesota, the Star Tribune's community reporting project fueled by great reader questions.
The original tenant of the land now occupied by MSP Airport was the Twin City Motor Speedway, a two-mile racetrack built in 1915 to be "the fastest course yet known to the racing game," according to the Minneapolis Tribune. But the venue operated for two brief years before sinking into bankruptcy in 1917.
Civic leaders at the time thought it was a prime spot for a landing strip to attract more airmail service, so Speedway Field was born. A wooden hangar to accommodate airmail service was built in 1920. The remains of the old oval racetrack "gave the field a perfect marker" for pilots as far as 15 miles away, the Tribune reported in 1923.
It was soon renamed Wold-Chamberlain Field, in honor of two local aviators who perished in World War I. There was great fanfare when Wold-Chamberlain Field was dedicated in 1923. World War I fighter ace Eddie Rickenbacker was on hand for the festivities, which were attended by more than 7,000 people.
Edward Chapman, president of the Aero Club of Minneapolis, declared the airport is "destined to be America's greatest aviation field," according to the Minneapolis Tribune.
Over the next decade, Wold-Chamberlain Field expanded on the property in tandem with an airmail route to Chicago.
In an odd quirk of history, the airfield was purchased by the Minneapolis Park Board in 1928, ushering in a golden age of aviation. By 1930, there were eight hangars on the site and a new administration building replete with a waiting room, dining room, sleeping quarters and offices, according to accounts in the Minneapolis Star.
What remained of the Wold-Chamberlain structures were razed in the early 2000s to make way for airfield improvements, according to Patrick Hogan, spokesman for the Metropolitan Airports Commission (MAC), which owns and operates MSP. At the time, the buildings were used as MAC office space and headquarters for the commission's noise insulation program.
Northwest Airways — later renamed Northwest Airlines and acquired in 2008 by Delta Air Lines — was founded in 1926. Based at Wold-Chamberlain Field, it would shape airline service in the Twin Cities for many decades to come.
For some time, the Twin Cities were served by two airports — Wold-Chamberlain and Holman Field in St. Paul. But in the 1940s, Northwest pushed for one main airport to serve the metro in Minneapolis. In 1944, the Park Board turned the keys over to a newly created airports commission, which would also oversee Holman Field.
After World War II, scheduled commercial service to Tokyo, Seoul, Shanghai and Manila began in 1947 on a 50-passenger Douglas DC-4 operated by Northwest.
The airport's name was changed to Minneapolis-St. Paul International Airport/Wold-Chamberlain Field a year later "to reflect the airport's new ties to destinations overseas," according to the MAC. Ultimately, the Wold-Chamberlain reference was dropped.
Terminal 1
Campbell also wanted to know what original parts of Terminal 1, formerly known as the Lindbergh Terminal, are still visible today.
It was front-page news when the main terminal opened in 1962 — an open house drew a whopping 100,000 people. The Augsburg College Band and the Business and Industrial Choral Society entertained the throng.
Although the main terminal has been expanded many times, some hints of its original bones remain. The most obvious is its distinctive "saw-toothed" roof design, which remains visible in some parts of the airport.
"The best way to tell which parts of Terminal 1 are original (excluding the concourses) is by the roofline," Hogan wrote in an e-mail. "The original roofline looks rippled rather than flat and is concrete."
The original Terminal 1 building footprint includes what is now a portion of the ticketing and baggage claim lobbies, which are currently being overhauled in a $1.6 billion redo. Most of the space that now serves as the main Airport Mall, plus concourses E and F, are also part of that original footprint.
A key design component of Terminal 1 involved locating passenger services on the top level and baggage and ground transportation on the lower level — traits that set the airport apart at the time from others nationwide, according to the MAC.
The original terminal featured a drugstore and children's nursery in the ticketing lobby, as well as a dining room, snack bar and coffee shop closer to the concourses. Airport security didn't enter the picture until the 1970s.
And, in a nod to Minnesota's harsh weather, the terminal boasted what the MAC describes as a "state-of-the-art built-in snow-melting system" on the upper level roadway.
If you'd like to submit a Curious Minnesota question, fill out the form below:
Read more Curious Minnesota stories:
What happens to all the de-icing solution used at MSP airport? Does it affect nearby rivers?
Why does the Stone Arch Bridge cross the river at such an odd angle?
Why do so many Fortune 500 companies call Minnesota home?
Why is 'southeast' Minneapolis actually northeast of downtown?
Why can't Minnesotans zipper merge?
Who decides when the I-35W bridge is lit in color, and how is it done?
