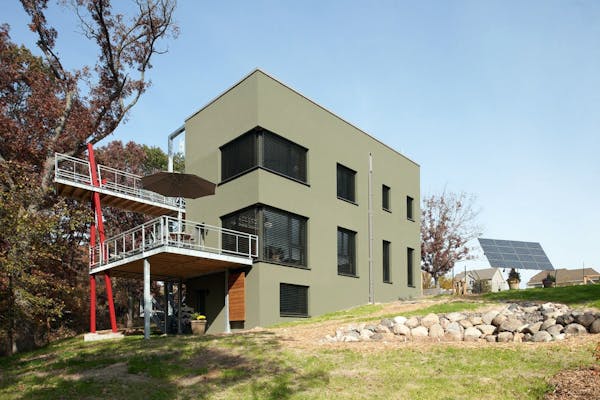Furnace-free
Dr. Gary Konkol just spent his fourth winter living in a home with no furnace. But even this year, that was no hardship.
"My house is more equipped to deal with [brutal winters] than most," said the family physician, who practices in Woodbury.
Konkol's Passive House in the Woods, just outside Hudson, Wis., was inspired by solar house technology developed by the Passivhaus Institute in Germany. He built it as a prototype in 2010, and it may be the most energy-efficient home in the Midwest. The house has thick — almost 2 feet — super-insulated walls, triple-glazed windows, solar panels and a photovoltaic system with dual-axis trackers that follow the sun vertically and horizontally for optimum solar energy output. The house produces more electricity than it uses.
"It's a very comfortable house to live in," Konkol said. His home has made him much more aware of weather and its rhythms, and he's learned to live in sync with them. "If it's cloudy in the winter, my house is cooler," he said. "If it's sunny, my house is really warm. It's a good time to do laundry. Might as well be in harmony with the sun."
Konkol also keeps in touch with nature by keeping bees and growing fruit, berries and vegetables. Two rain gardens control stormwater runoff.
His distinctive 2,000-square-foot house, a two-story walkout with a rooftop terrace, attracts a lot of attention. "People drive up to look at it," he said. He's happy to share it on tours and spread the word about passive-house design and furnace-free living.
"There aren't too many certified passive houses, although it's a growing movement," he said. "My motivation for building it was to be energy-efficient. But I can't just live here without letting people see it."
'Edgy' farmhouse
Peter Vujovich dubbed his home the "Idea Farm." It's a year-round experiment where the owner of Vujovich Design Build tries out ideas, collects data and "separates hype from facts" about green building. The home, which he shares with his wife, Jill Lucas, is the second in the state to achieve the highest rating, Gold, through the MN Greenstar program, and it's packed with cutting-edge green technology.
"There's a lot of building science in the exterior envelope," he said.
But beneath the high-tech systems and materials beats the heart of a simple farmhouse, with traditional forms and a cozy great room filled with reclaimed wood, some of it from the property, which originally was a tree farm.
"We like the idea of the farmhouse legacy here in Minnesota," said Vujovich. Many houses built for extreme energy efficiency also are extremely contemporary in style, he noted. "Those are cool." But some Minnesotans can't relate to them or picture themselves living in them.
"This is a form of architecture that people can wrap their arms around," he said. "But this is not like Grandma's farmhouse. It's an edgy farmhouse."
Grandma wouldn't know what to make of the micro-inverters on the barn's solar array, or the unique "indoor garden shower." But she'd feel right at home in the large outdoor vegetable garden, watered by a 12,000-gallon rain-recovery system.
"It's a farm-to-table lifestyle," Vujovich said. "We consume what we grow, and give it away to people we love."
The Idea Farm is large, a 3,700-square-foot house plus a 1,000-square-foot carriage house that serves as a "mother-in-law apartment." But the cost of operating it is low, according to Vujovich. "We've never had a gas bill more than $40 a month."
High-efficiency remodel
Old houses can go green, too. Kevin Flynn and Roxanne Nelson, both architects, were looking for a traditional house in an urban neighborhood that they could transform into a highly efficient modern home. "I wanted a decent house with good bones that hadn't been recently updated," Flynn said.
Good solar access and room to maneuver on the lot also were on the must-have list. The couple found what they were looking for in a 1940s-era Cape Cod in St. Paul's Highland Park neighborhood.
At night, after their two kids were in bed, Flynn, who operates EcoDEEP Architecture out of their home, and Nelson worked on the redesign of their house. The plans included an addition in back and removing the original gabled upstairs and replacing it with a full second story, making room for a bigger, open kitchen and a master suite.
Then they added solar panels for hot water and heat, passive solar design, super insulation — both spray-foam and high-density fiberglass and cellulose — and new triple-glazed windows with low-e coatings, plus exterior "sunshades" that help keep the house cool in summer.
"We did the things that aren't that sexy or cool, all the things you don't really notice," Flynn said. But that infrastructure makes a difference when it comes to conserving energy. During the remodeling, the home's square footage grew from 1,600 to almost 3,000, but it's much more efficient. "We spend less heating the house now, at twice the size," Flynn said.
Style-wise, the former Cape Cod is now sleek and modern, with clean lines, fresh materials and bold contemporary colors. It was a Home of the Month winner in 2009.
Outside, the home is also a model of sustainability, with two green roofs, planted with sedum and native wildflowers. The vegetation, planted over a waterproofing membrane, provides another layer of insulation, creates habitat for butterflies and birds and helps manage stormwater runoff. There's also a rain garden and four 64-gallon rain barrels. "We use it for watering the garden," Flynn said.
In heated western Minn. GOP congressional primary, outsiders challenging incumbent

Minnesota Sports Hall of Fame: A class-by-class list of all members

This retired journalist changed professional wrestling from Mankato

