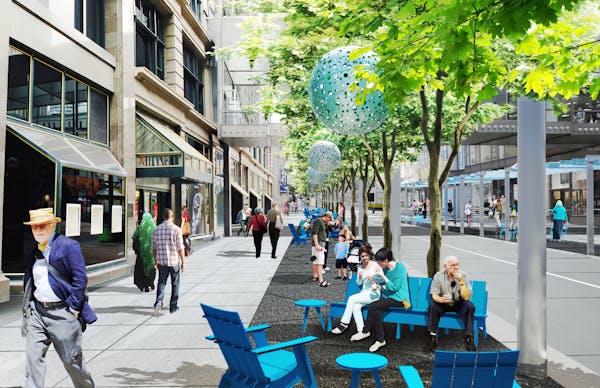Four Seasons Hotels & Resorts is now involved in the makeover of the Nicollet Hotel Block in downtown Minneapolis, local developers said Tuesday.
The Canadian company, one of the biggest brands in luxury hotels, has been advising the development team on design of the 35-story tower, with 300 hotel rooms and 164 residences, for the last three months.
It appears likely that the building will become the company's second branded location in the Midwest, after Chicago. Building designer ESG Architects of Minneapolis released new renderings that reflect input from Four Seasons, as well as city requirements.
If all goes well with the city approval process and remaining design elements, the development team, led by Bloomington-based United Properties, hopes to have a letter of intent with Four Seasons by the end of next month.
"Four Seasons has spent a lot of time and energy on the project to date. Because it is such a coveted brand, they take their time," said Bill Katter, president and chief investment officer for United Properties.
A representative of Four Seasons didn't respond to a request for comment late Tuesday.
If Four Seasons commits to the project, Katter estimates the project's development costs will skyrocket from its original $161 million to more than $260 million.
"That's an indication partly of size but really the quality, too," Katter said.
The deal would marry one of the most established names in luxury travel with one of the most watched sites in Minneapolis.
Bill Gates and Saudi Prince Al-Waleed bin Talal together own 90 percent of the Toronto-based Four Seasons brand.
The company manages all of its hotels, but only owns a small number of them. United Properties said it is uncertain who would own the Minneapolis hotel.
Four Seasons is known for getting involved in the architecture and design of its hotels to ensure they meet its high standards.
"Four Seasons' properties show a tremendous amount of consistency in both architecture and services. That's a plus to the Twin Cities," said Kirby Payne, a hotel consultant and president of HVS Hotel Management.
Four Seasons' chief rival in luxury lodging, Ritz-Carlton, and boutique luxury brand Thompson Hotels, are also potential candidates.
But the team has been in exclusive talks with Four Seasons, which has been guiding internal layout, the restaurant and amenity spaces.
The site, called the Nicollet Hotel Block for the hotel that stood there for decades, has been a parking lot and bus stop since 1991. The city opened a bidding process in the fall of 2014 and selected United Properties, owned by the Pohlad family, in February 2015.
Minneapolis approved the $10.4 million land sale to United Properties in January but attached contingencies that allow the city to have a say in the final design.
At the end of 2015, United Properties lost its apartment and hotel development partners, but replaced them with two larger national firms, Greystar and JMI Realty, which brought on ESG Architects. Since then, several elements have changed. "[Four Seasons] has a set of criteria to deliver the hotel they want," Katter said. "They are driving these changes in design."
The two big changes are the addition of a 10,000-square-foot ballroom and a 7,500-square-foot "world-class restaurant." An 18,000-square-foot deck has been enhanced with both indoor and outdoor pools.
Originally slated as rental apartments, Katter said the dwelling units will be "condominium-ready."
"In other markets, Four Seasons have required condos above them, but they have not made that requirement to date," Katter said.
As currently designed, the units are slated to be some of the largest and highest quality in the city. The average unit size is 1,700 square feet, with the top two floors being composed of penthouse units.
The development team must balance the high-end needs of Four Seasons with the city's requirements as outlined in its land sale agreement.
Chief among the city's concerns are the connections between Nicollet Mall and Hennepin Avenue, the public plaza incorporating the adjacent Cancer Survivors Park, and making the site ready for a streetcar line that some city leaders envision for Nicollet Mall.
The developer also stressed the importance of a skyway connection across 3rd Street to the Minneapolis Central Library.
"We are in discussions with the county and are confident they will allow the connection through the library," Katter told attendees at the Downtown Minneapolis Neighborhood Association meeting Tuesday night.
The vision is to connect the library to the greater skyway system via a different future development on a site across Nicollet Mall.
United Properties hopes to begin construction by the fall of 2017.
It is expected to take 30 to 36 months to build.
Several changes to the building's appearance were evident in the new renderings.
A spire — which would be lit and stands about seven stories high, bringing the height to 530 feet — has been added, and the ground-floor retail and lobby have been made more translucent.
"It was incredibly important to keep it as open and porous as possible," said Aaron Roseth, principal and president at ESG.
The city is also requiring the team to present both a before and after design for the proposed streetcar that would bifurcate the site, which United Properties has done.
The developer, ESG Architects and downtown City Council Member Jacob Frey advocate closing off auto traffic on Nicollet Mall between Washington Avenue and Third Street S., but past efforts to do so have failed.
Kristen Leigh Painter • 612-673-4767

Minneapolis reaches $150k settlement with eyewitness of George Floyd's murder

Israel-Hamas war creates 'really fraught times' at Minn. colleges

Rare and fatal brain disease in two deer hunters heightens concerns about CWD

