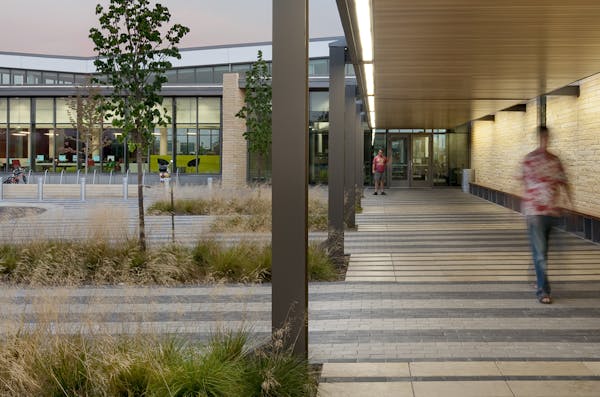Three cheers for Hennepin County.
Placing a premium on architectural quality doesn't seem high on many government to-do lists. An exception is Minnesota's richest and most populous county, particularly when it comes to its nationally lauded libraries.
"We're committed to spaces," said County Commissioner Mike Opat. "We put lots of thought into design. But also into agility, to allow for changes in technology."
Nowhere is that pledge to place-making more evident than in the county's dazzling new Brooklyn Park Library.
The $23.5 million project, designed by architect Tim Carl of HGA in Minneapolis, limped along in fits and starts for more than a decade, as the state's sixth-largest city made do with a dreary, 40-year-old facility that was roughly the size of a Gap store.
Anchoring a prominent civic-minded site — across the street from North Hennepin Community College and a planned light-rail stop — the library finally opened in late June.
At nearly three times the size of its predecessor, its strikingly angular exterior makes a much-needed architectural statement in a design-parched region. Still, it's the airy, light-filled, user-friendly interior that makes the most lasting impression.
The building, at 8500 W. Broadway, is split into two programs. Restrooms, meeting spaces and staff functions occupy a fairly rigid footprint, while the public uses spread out across a wide-open, completely flexible space that deftly takes its cues from both the industrial and residential realms.
Three primary audiences — adults, teens and children — are catered to with contingent "living rooms," and all are within eyesight of a centrally located help desk.
A suspended floor hides all the building's mechanical and technological functions, and the ceiling's exposed structural steel quietly hides the artificial light sources.
Not that much is needed; the soaring space — reminiscent of the reading rooms of libraries of the past — is flooded in daylight. Hickory accents and an autumnal color palette help warm the built-in cerebral coolness.
Sure, there are books, but the library also contains 78 computer workstations, and the teen center boasts a video/audio production center. The interactive children's play areas were designed in conjunction with the Minnesota Children's Museum.
Art for sciences' sake
On the exterior, enormous glass windows frame the library's inner workings to those passing by. Sloping roofs are a nod to nearby residential neighborhoods, and a dramatic canopy signals "front entrance" far better than any sign could.
Along with zinc and cedar, Carl chose to face the exterior in a cleft-face slate, hand-split into brick-like rectangles. Its lack of uniformity causes all kinds of light and shadow play.
"It's such a beautiful material," he said. "It has a depth and a reflectivity that most bricks don't."
Two major artworks emphasize STEM (science, technology, engineering and math) and celebrate the city's diverse population. (Arts funding came from the county's One Percent for Art initiative, which reserves 1 percent of a project's budget to the commission and installation of permanent works of art.)
Inside, Shane Allbritton and Norman Lee of Re:Site Studio in Houston created a massive folded-steel lobby mural, with images of the city's history colorfully embedded in gleaming ceramic. Outside, South Carolina-by-way-of-Minnesota artist Greg Mueller looked to an Ojibwe canoe as he forged a talker of a bike rack out of weathered steel.
Another sharp detail: the lobby's conversation-starting world map, fashioned from laser-cut stainless steel and glass. Why? "Because Americans are so bad at geography," said commissioner Opat.
Kitchen-table design
Over the past five years, the prolific architect Carl has been making his mark on civic and cultural projects across the Twin Cities, including the Nelson Cultural Center at the American Swedish Institute, the remake of Northrop auditorium at the University of Minnesota and the concert hall at the Ordway Center for the Performing Arts.
The Brooklyn Park Library was a rare team effort between Carl and his wife, Jean Garbarini, a landscape architect with Damon Farber Associates in Minneapolis.
Garbarini playfully contoured the sandy, flat-as-a-pancake site (like much of Brooklyn Park, it was once a potato field) with several low-level mounds; one at the entrance offers a quick and fascinating topography tutorial. Native plant materials — flame willows, red cedars — yield year-round color. Her most ingenious idea was to enlist the entrance canopy to create an easy-to-interpret sundial, another STEM-inspired initiative.
The library was just the second time that the couple had teamed up for a project.
"This is an architect I don't mind working with," joked Garbarini.
"I've been taught to integrate the landscape architect early on," countered Carl dryly. "But it was a very collaborative process. We did some work over the kitchen table."
Is it fun to design a library? "Oh, definitely," said Carl. "It's motivating because you know the impact that it's going to have on the community. And there's so much design involved, because no two libraries are alike, and because libraries are changing to be less about books and more about technology.
"They're about keeping pace with society, and about creating spaces for people to meet, and to bump into one another."
Rick Nelson • 612-673-4757
