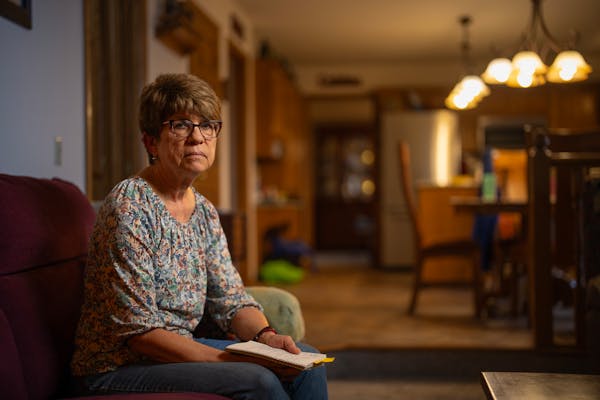The challenge: JJ Haywood, co-owner and CEO of Pizza Lucé, bought her 1965 split-level home in Golden Valley in 2014, with remodeling in mind. At 1,700 square feet, the house wasn't large, and its layout made it seem even smaller. "The kitchen was very cramped. It felt claustrophobic," she said.
The lower-level family room still sported its "Austin Powers"-era orange shag carpet and wood-paneled walls. Plus, there was an unfortunate view of the basement bathroom. "You could stand in the kitchen and see the toilet," she said. "It was bad feng shui."
The designer and team: Mark Benzell, Castle Building & Remodeling, Mpls., 612-789-8509, castlebri.com.
More elbow room: In addition to being small, the original kitchen was closed off from the rest of the house. "I do like to cook. I'm in the kitchen a lot," said Haywood, who shares the home with her teenage daughter. But they needed more counter space than the kitchen's existing layout would allow. "She wanted to open it up and update it, while keeping in style with the midcentury modern vintage of the home," said Benzell.
Removing the walls that separated the kitchen from the living and dining rooms created space for more countertops and an open floor plan for better flow.
More light: Removing a tiny porch at the back of the house went a long way toward brightening up the space. "The porch blocked the sun — it made the kitchen dark," Haywood said. A small window over the sink was replaced with a large double window. "She has a nice, big backyard, and we wanted to give her an open view of it," said Benzell.
The dining room also had a window that was replaced by a sliding-glass door to the backyard patio. "Now the sun streams into the kitchen," said Haywood.
In addition to the natural light, Benzell added extensive lighting, including under-cabinet lighting, puck lights above the sink, pendants above the peninsula and dining room table, and LED disc lights recessed into the ceiling. "LEDs give you more flexibility," said Benzell. "They look like recessed can lights, but they don't throw heat into the attic, and the bulbs last longer."
Even the hood over the range incorporates lighting. "It can fade in and out, or you can set it to change colors," said Haywood. "It's a party light."
Midcentury modernized: Haywood chose walnut for her cabinets, with a flat-panel design, consistent with classic midcentury modern style. "I had a crisis of confidence when I got the bids," she said. She thought about settling for cheaper cabinets. "But I wanted real wood." To break up all the brown of the walnut — and add a furniture-style focal point — a new tall pantry cabinet was painted green with a hint of blue. Caesarstone countertops in pale gray and taupe, and new oak flooring, laced into the existing oak flooring in the living and dining rooms, complete the kitchen's new look.
Drop zone: Mudrooms are a must-have in today's new homes, and Haywood wanted one, with plenty of storage. "You entered right into the dining room," she said of her home's original layout, with the result that day-to-day items tended to pile up on the dining table and countertop. "I didn't want to see the clutter."
She considered an addition. "But that's the expensive way," said Benzell. "Instead, we borrowed space from the garage. It was still deep enough to handle a vehicle." A cabinet in the same green color as the pantry provided mudroom storage. And for flooring, Haywood was able to use some oversize charcoal gray tile leftover from Pizza Lucé's Roseville restaurant.
Hangout spot: Even though the lower-level family room was mostly above grade, it felt dark and uninviting, with minimal windows and dark wood paneling. The downstairs was gutted and reinvented, with all new windows and a new bathroom in a different spot, one not visible from the kitchen. "We reconfigured the wall space down there to make a place for a large flat-screen TV," Benzell said.
The staircase from the kitchen to the family room also got a makeover, with new stair treads and metal railing with glass panels to create an attractive transition between levels.
Biggest challenge: During the lower-level remodel, an unforeseen problem revealed itself. The floor was slanting because the foundation had sunk on one side of the house. "It was challenging — deciding how to approach a basement floor in such bad shape," said Benzell. In the end, they decided to start fresh. "We had to bust out the concrete and put in a new slab," he said. "It evolved into a bigger project."
The result: Haywood loves living in her transformed home, with its bright, sunny spaces and clutter-catching mudroom. "The kitchen is very happy and smiley," she said.
Having an inviting space on the lower level is another bonus. "The family room is a great place to hang out. You can be on two floors — that's helpful when you have a teenager."
And the main floor is now ideal for entertaining. "I had 30 people for New Year's Eve. Everybody fit. Now it's a perfect party house!"
Kim Palmer • 612-673-4784 @Stribkimpalmer
Long-lost first USS Enterprise model is returned to 'Star Trek' creator Gene Roddenberry's son
Starbucks is introducing a cold drink cup made with less plastic

