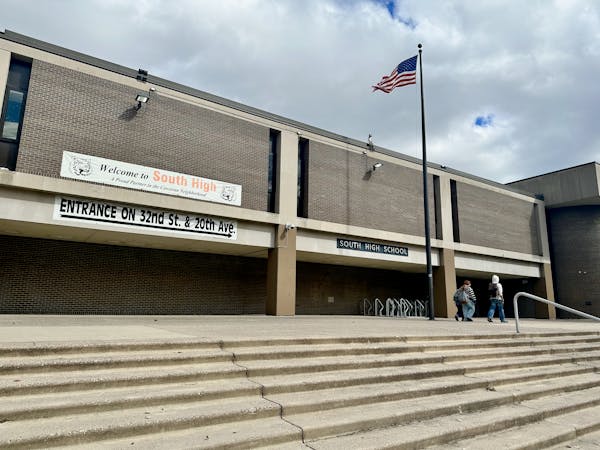Architect Marcelo Valdes' design philosophy is to do more with less.
"My goal is to make the maximum joy of space with the minimum resources," he said.
The cabin he designed on Wisconsin's Gull Lake is a textbook example. He created a year-round retreat that's cozy, inviting and has just enough space to accommodate a family of four.
Valdes, who worked for SALA Architects in Minneapolis at the time of the project, designed a compact structure that uses space and resources efficiently and capitalizes on the 6-acre property's lake views. The updated A-frame has a low skirt roof that evokes a traditional Pacific Northwest cabin, with some contemporary elements thrown in. With 1,700 square feet, it has two floors plus an attic playroom with a floor plan that connects the indoors and outdoors.
The main level kitchen, dining room and family room are open to one another and laid out in a triangle shape to encourage family interaction. "This space is the heart of the home," said Valdes. "It is where we want to stop, sit and have a conversation."
Douglas fir covers some of the ceilings and floors on the main level and is used as an architectural accent, such as in exposed reclaimed beams.
There's also a guest bedroom in the back.
Upstairs is the master bedroom and children's bunk room, inside a large dormer that protrudes from the A-frame structure. The large windows frame treehouse-like lake views through the pines.
During the design process, Valdes learned that one of the owners was fond of the nooks and crannies inside cabins she remembered as a child. So he carved out a children's attic playroom in the peak of the A frame. It's accessible only by a ship's ladder.
Underneath the skirt roof, Valdes placed a 24- by 12-foot screened porch, an open entry porch and an outdoor reading nook. "The skirt allows the compact A-frame to expand," said Valdes. "Yet the porch feels like it's part of the cabin, not bumped out from the main structure."
Next to the kitchen is the cabin's pièce de résistance: a combination bookcase/staircase constructed with a mix of geometric shapes.
The owners, who are avid readers, asked Valdes to insert a library in the floor plan. But, in talking to them, he discovered they liked to grab a book before heading up to the second floor to read. So instead of adding a separate room for reading, Valdes designed the two-story Douglas fir bookcase along the staircase wall, complete with windows between shelves. The result is an architectural centerpiece as well as an economical use of space.
"The books are the finishing materials," said Valdes. "And they also have emotional value."
Although he doesn't label this cabin "green," it's based on simple, efficient design philosophies that can be applied to any size or style of home.
"It's not about the size of the house," he said. "It's how you can meet and exceed your plans and expectations, but use a minimum amount of resources."
Lynn Underwood • 612-673-7619

Minnesota Sports Hall of Fame: A class-by-class list of all members

This retired journalist changed professional wrestling from Mankato

