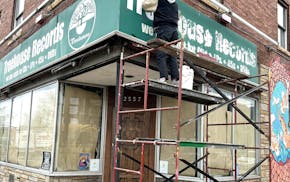Like dozens of other curious onlookers, Jim and Ruth Ann Benson crowded into a corridor at the Hyatt Regency hotel in downtown Minneapolis on Wednesday afternoon and peered at renderings of the new Nicollet Mall.
As residents of nearby Loring Park, the couple is deeply interested in the proposed $50 million redesign of the city's commercial spine. But what they saw initially failed to impress.
There was "no pop, no wow," said Ruth Ann. And her husband wondered how, exactly, the $50 million in public and private money was being spent.
But after an 80-minute presentation by James Corner, the landscape architect and urban designer whose New York-based firm was chosen to redesign Nicollet Mall, the Bensons were thoroughly impressed.
For Nicollet Mall — renamed "Nicollet Mile" — Corner envisions a "woodsy" promenade where Minneapolitans will live, work, shop and play. The project calls for roughly half the funding coming from the state's bonding bill, with $21.5 million tentatively set aside so far. A final decision on that amount is expected to be resolved in the waning days of the legislative session.
The remaining portion would likely come from an assessment on downtown property owners; a proposal is currently being crafted by the Minneapolis Downtown Council and the city's Building Owners and Managers Association. Should funding fall in place, work on the mall would begin in the summer of 2015, with completion slated for the following summer.
In the meantime, Corner was in town for two public meetings on Wednesday to discuss his vision for the mall, or "mile." About 200 people attended the afternoon session and posed dozens of questions to the architect.
As Corner explains it, the mall's new curbless thoroughfare will retain its signature serpentine curves, the brainchild of original landscape architect Lawrence Halprin in 1962. The last significant renovation to the mall was about 25 years ago, and Corner says its current iteration lacks identity, is deteriorating and appears cluttered. "It's an uninviting space," he said.
His plan for the stretch connecting Grant Street with Washington Avenue divides the mall into distinct districts: Loring Woods, South Groves, Island, North Groves and Mississippi Woods. The project does not include Peavey Plaza.
The Island, which is at 7th Street, is the project's centerpiece both geographically and architecturally. It will feature two staircases linking the Macy's-IDS Center and City Center-Gaviidae Common skyways to the street. The stairs, which will face one another, will be wide enough for impromptu seating, and feature balconies facing north and south. The space between the stairwells could be cordoned off for public events.
A cafe, visitor's center or brew pub could be located underneath the stairwell, Corner said, much like the commercial space beneath the High Line in New York City.
David Frank, director of transit development for Minneapolis and the emcee for the event, said the city is exploring how to make the stairwells accessible to those who are mobility-impaired.
The remaining sections of the mall feature public seating, better lighting, and space intended to encourage social interaction, such as two fire pits in the Loring Woods section, as well as a "Reading Room" outside the YMCA.
Buses will remain on the mall, and Corner's design takes into account the possibility of the street being serviced by streetcar. It's unclear whether taxis will remain.
More room has been devoted to bicyclists, as well as special lanes that will make it easier for bikers to pass the buses at intersections.
The questions asked by members of the audience ranged from how the design will stem the city's homeless population to whether the street furniture will be "pinched" by thieves.
Corner said New York City has led the way in turning parks into safe public amenities through appealing design and effective policing. "Over time, it really turned around," he said. "New York is filled with people enjoying themselves in a safe way."
The British-born Corner has won wide acclaim for the redesign of the High Line public park in Manhattan, which was built on an elevated rail-line bed. His firm's footprint is worldwide: Recent projects include the Busan Civil Park in South Korea and the Queen Elizabeth Olympic Park in London.
On the possible thievery, Corner said the High Line has hundreds of public chairs and tables, but few, if any, have been stolen. "People expect the worst; instead, let's give them the benefit of the doubt."
Janet Moore • 612-673-7752

Over 27 years, couple have renovated Hopkins 'three-chimney house' built by Gluek family in 1939
Wanted man charged with posing as woman to lure men into sexually exploiting youngest of children

Jill Biden travels to Minnesota to campaign for Biden-Harris ticket
Want to celebrate 4/20? Here are 33 weed-themed events across Minnesota.

