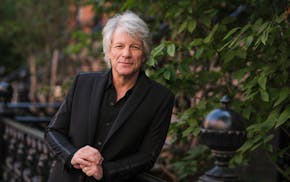A full front porch opens to this ranch-style home, which features an open layout of the great room, casual dining room and extensive kitchen, with an 8- by 4-foot island. The central area boasts a two-story fireplace with floating wood beams in the vaulted ceiling. Situated for privacy, the master suite features a bathroom appointed with back-to-back vanities and a soaking tub. The suite also has plenty of closet space and direct access to a patio. In the rear of the home, there's a porch, terrace and a second patio, as well as a spot for an optional fireplace. Two additional bedrooms with private baths also access the outdoor living spaces. The large laundry room includes a counter for folding clothing. Two separate bonus spaces upstairs include a full guest apartment with a kitchen over the garage and another bedroom suite in the main house.
PLAN HOTW 140001
Total finished sq. ft.: 2,498
Bed/bathrooms: 3 / 4
Stories: 1
Bonus space: 1,076 sq. ft.
Garage bays: 3
Foundation: Slab
For information or to buy plans, contact Eplans at www.eplans.com or call 1-877-675-4634.
Olympian Kristi Yamaguchi is 'tickled pink' to inspire a Barbie doll

After 4 decades in music and major vocal surgery, Jon Bon Jovi is optimistic and still rocking
Rom-com author Emily Henry knows the secret to having a healthy relationship with love

