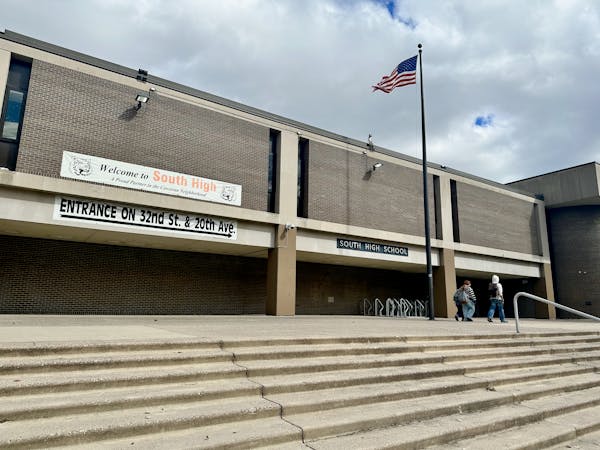PLAN HOTW130032 • Total finished sq. ft.: 1,190 • Bed/bathrooms: 3 /3 • Stories: 2 • Foundation: Crawlspace
This 21-foot-wide plan extends space visually with a very open layout inside and a welcoming wide porch outside. The living room flows into the dining room, which is served by the kitchen's snack counter. Upstairs, the master suite boasts a walk-in closet and full bath, with the two secondary bedrooms using a hall bath. The dining area also has access to a back porch.
For information or to buy plans, contact Eplans at www.eplans.com or call 1-877-675-4634.
More from Star Tribune
More from Star Tribune
More from Star Tribune
More from Star Tribune
More from Star Tribune
More From Star Tribune
More From Star Tribune
Sports

Minnesota Sports Hall of Fame: A class-by-class list of all members
Who's in the Star Tribune Minnesota Sports Hall of Fame? From Bernie Bierman to the latest class, here's the list:
Sports

This retired journalist changed professional wrestling from Mankato
Norm Kietzer was a pioneer in professional wrestling journalism for 40 years.
High Schools

All-Metro Sports Awards: Here are the 2023 winners
The Star Tribune recognized the best of metro area high school athletes with its sixth annual All-Metro Sports Awards. Here are the 2023 winners, who were honored Wednesday night at Target Center.
