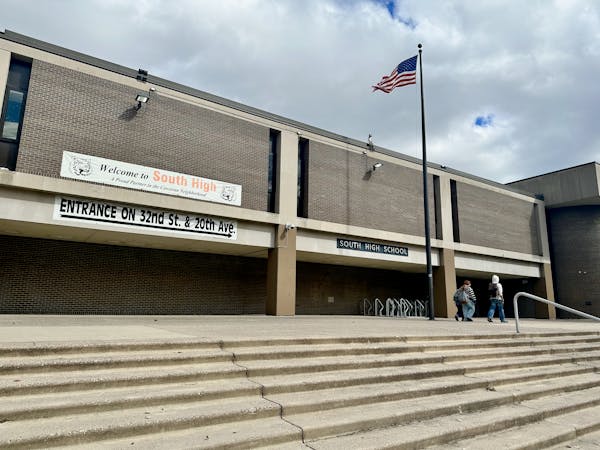Lindy and Robert Hensley remember instantly falling in love with their Lake Minnetonka home. "When we walked down the wood-chip path, it felt like we were Up North at a cabin," recalled Lindy.
The Hensleys were also enamored of the Arts & Crafts-style home's judiciously designed interiors. They bought the house in 2002, even though it was smaller — at 1,900 square feet — than their previous home and had only two bedrooms for their family of five.
Over time, they learned more about the home's intriguing past, as well as the details of an extensive remodeling designed by architect Sarah Susanka in the early 1990s, while she was a partner at SALA Architects. Susanka is the celebrated author of the "Not So Big House" book series, the first of which was published in 1998.
In 2004, the Hensleys put their personal stamp on the stucco two-story structure. They incorporated enhancements, such as a sleeping loft, family room and hot tub, to turn it into a home for a modern family with teenagers.
Travel back to 1910, when the home was the original carriage house on the Harry and Helen Robbins estate on Upper Lake Minnetonka. The carriage house exterior's Asian aesthetic and teal trim complemented the Japanese-style main house and striking pagoda boathouse.
In the 1980s, a photographer who was also a craftsman bought and renovated the carriage house, infusing many Asian Arts and Crafts elements. In 1993, Susanka modernized the living room, kitchen and bathrooms, added more windows and built-in window seats and benches, thoughtfully blending with the home's original architectural style.
When the Hensleys moved in, they created another bedroom in the basement by relocating the laundry room. But when their teenagers started to sprawl out, they enlisted Eric Odor of SALA Architects to design a multifunctional family room to gather with friends, play pinball and band instruments. "We were like the Partridge Family," said Lindy.
Odor's back-of-the-house, 1,000-square-foot addition continues the Asian theme with sliding shoji screens leading to a changing room. Two sets of French doors open to an eight-person hot tub on the New York bluestone patio. Later Robert built a sleeping loft across Douglas fir beams high above the family room.
During the summer, the family boats, fishes and swims off the dock on their shoreline. "We've squeezed every bit of experience from that lake and have amazing memories," said Lindy.
But their daughter is finishing high school, and the Hensleys are "shifting into new adventures," said Lindy. They're considering condo living in downtown Minneapolis, bidding farewell to the carriage house.
"From the start, I was drawn to its Zen feeling," said Lindy. "It's a warm house that gave us everything we needed and then some."
Other features:
• The 2,910-square-foot home features three bedrooms and four bathrooms.
• Updated galley kitchen with granite countertops, new sink and appliances.
• Two wooden beds are suspended from a back-yard Japanese-style pergola.
• Back-to-back stone fireplaces face the family room and bluestone patio.
• The home sits on a bluff with views of the big lake.
• Professionally landscaped yard and gardens.
Peggy Watson of Coldwell Banker Burnet has the listing, 612-720-7511.
Lynn Underwood • 612-673-7619
SHOW US YOUR HOUSE
To have a unique property considered for a Homegazing feature, please send digital photos and a description to lunderwood@startribune.com.
