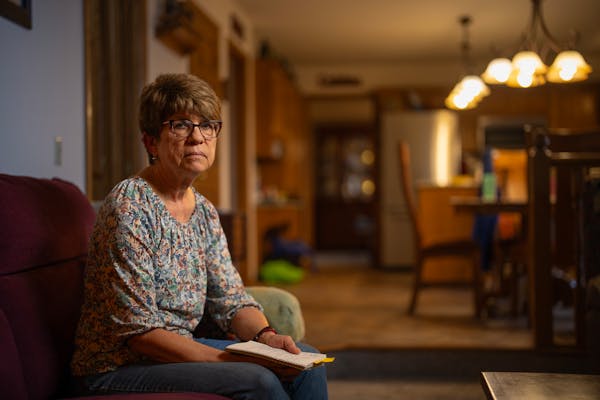Want to spend a night in this year's designer showcase home?
There's a good chance you'll be able to book a room, once the annual spring fundraiser and decor spectacle is over. The house, a Victorian built in 1882 in St. Paul's Cathedral Hill area, is slated to open as a B&B after its designer makeover.
"When I first walked through it, I was quite smitten," said Kimberly Herrick of Herrick Design Group, chairwoman of this year's event, which is sponsored by the Minnesota chapter of the American Society of Interior Designers (ASID). "It harkens back to a romantic era."
The soon-to-be B&B adds another layer of challenge for participating designers because they can showcase not only beautiful design but also design that protects public health and safety, Herrick said.
From the public's perspective, there will be a lot to look at in this year's showcase home. With almost 7,000 square feet, it will feature 22 spaces and the work of 35 designers, Herrick said.
The B&B will be located in the front half of the structure, while a private residence will be in the back, spread over three floors. "It's laid out like an old brownstone," Herrick said.
Current owners Andrew and Whitney Blessing bought the house last year, "with the intention of bringing it back to its former glory," Herrick said. "They want it to feel clean, timeless and fresh, with traditional motifs but not a period reproduction."
The B&B portion of the house will be "more traditional, yet with a fresh twist" to appeal to guests seeking a Victorian experience, Herrick said. The private residence for the family, which includes three young children, will be more personal in style.
Architectural highlights of the home include a grand staircase, abundant woodwork, eight original fireplaces and a "snuggery," a Victorian-era term for an upstairs space with windows where the lady of the house could watch for guests to arrive. "It has a great view of the Cathedral," Herrick noted.
To St. Paulites, the house at 325 Dayton Av. is known as the Frank and Anna Shepard house, after its original owners. Frank was the son of David Shepard, who built much of the Great Northern Railway for James J. Hill, according to author Larry Millett's "AIA Guide to the Twin Cities: The Essential Source on the Architecture of Minneapolis and St. Paul."
The original house was Queen Anne in style, according to Millett's book, and includes two additions, a "clunky" one dating from the 1960s and another from 2006. Part of the structure once operated as a nursing home, Herrick said.
"The homeowners love the historic home, with its idiosyncrasies and its urban setting," she said. "Paying homage to the original house is important to them."
The public will get its chance to see the results starting May 18, when the renovated and designed showcase home opens for touring. It will remain open through June 9.
Kim Palmer • 612-673-4784

Minnesota Sports Hall of Fame: A class-by-class list of all members

This retired journalist changed professional wrestling from Mankato

