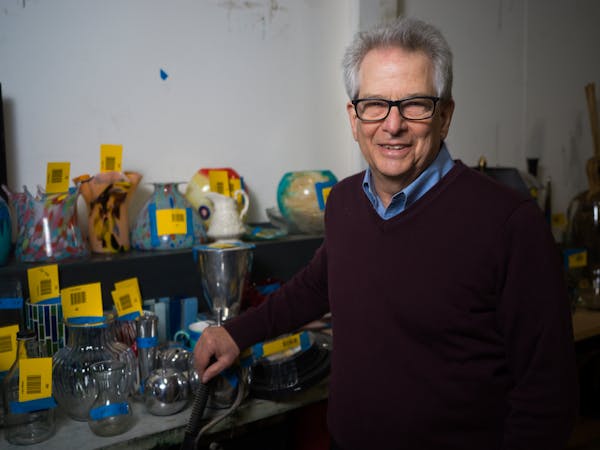Woodbury is about to burst its bubble.
After more than two years of intensive planning, calculating and discussing, the city is nearing final approval for replacing and expanding its landmark, bubble-domed Bielenberg Sports Center. Construction could start by next spring.
At a Woodbury City Council workshop scheduled for Oct. 29, the last details and development plans are expected to be discussed. Not that there's much left to talk about.
The sports center's distinctive dome, lying like an enormous pillow surrounded by acres of athletic fields in the southern part of the city, was installed in 1995, with a projected life span of 15 to 20 years. Now, the exterior fabric is worn and the turf of the field house under the air-supported dome is wearing thin.
When the dome was built, Woodbury had only one high school and its population was half of what it is now. With two high schools now using the sports center, along with increasing demand from an array of other athletic organizations, the need for more space has long been acknowledged.
Along with the field house, the sports center includes two indoor ice rinks with eight locker rooms. The ice arenas are used by the Woodbury Area Hockey Club, Woodbury High School boys' and girls' hockey teams, East Ridge High School girls' hockey team, Woodbury Figure Skating Club and many other groups and organizations.
Sprawled over 320 acres, the surrounding outdoor complex consists of 18 softball/baseball fields, 18 multipurpose fields and a ball field specially designed to accommodate persons with disabilities. The site also features four park shelters and picnic facilities with restrooms, a sand volleyball court, handicapped accessible play equipment and 5 miles of trails that wind throughout the complex.
Knowing the dome would soon be on borrowed time, city officials began planning for its replacement in 2010, and a 14-member task force led by Mayor Mary Giuliani Stephens and Council Member Amy Scoggins has been bringing the project's scope into ever-clearer focus.
A $21.8 million proposal is being considered that would remove and replace the domed field house with a larger permanent building that would nearly double its size, from 50,000 square feet to about 90,000 square feet.
The task force has recommended that the proposal include several features:
An outdoor refrigerated recreational skating rink;
A building for storing vehicles and equipment to maintain the outdoor fields;
A geothermal heating/cooling system;
Solar panels for heating water;
A metal arched roof that would last 50 years;
Windows to let in natural light;
Upgrading the existing indoor skating rink exteriors to meet the city's architectural standards.
In addition, an interactive water feature and solar panels to provide supplemental electricity could be bid as project options.
City Council Member Julie Ohs has also been advocating for the addition of a "splash pad" -- essentially a playground for kids that sprays water -- as part of the proposal. Cottage Grove installed a splash pad at its Highland Park this summer that has been wildly popular.
Ohs said a splash pad would be an amenity non-athletes could enjoy and would widen the appeal of the project in the community. "We're investing a lot of taxpayer dollars in this," she said.
The project won't raise taxes, however.
Taxpayers approved a 20-year bond issue for the project in 1994. Those bonds will be paid off in 2015, while other bonds issued to property will be paid off in 2019. The city plans to keep using that revenue for new bonding.
The city also has $4.5 million in reserves and another $461,000 in equity contributions from the Park Dedication Fund are expected to pay for the expansion.
Jim Anderson 651-925-5039

Hockey coach with roots in Minneapolis Park and Rec dies at 81

Legal Marijuana Now Party fights to keep its major party status before Minnesota Supreme Court
Officials say man shot 2 months ago in vacant downtown Minneapolis triplex was victim of homicide

Official who helped MSHSL on pioneering ventures dies at 89

