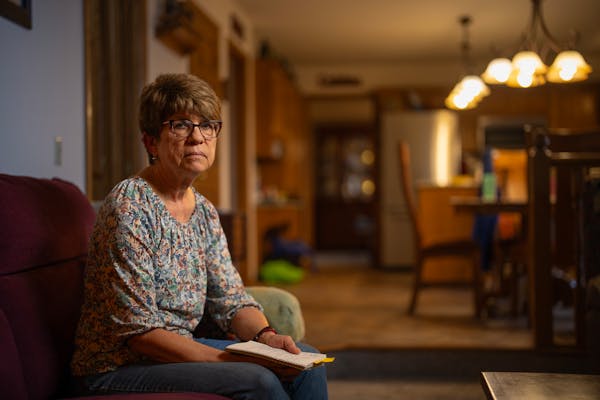The house
A 1907 foursquare near St. Paul's Como Lake with character to spare: wide quartersawn oak woodwork, coffered ceilings and a wall-sized stained-glass window at the top of the staircase. "It's a mix of what someone loved," said homeowner Lisa Hannum. "A blend of Victorian and Arts and Crafts."
New and improved
Lisa and Bruce Hannum, who own Beehive PR, bought the house in 1999. Although it had good bones, they had to do extensive mechanical and cosmetic updating, including a new heating-and-cooling system, wiring and plumbing. They also tore out powder-blue shag carpet, refinished the hardwood floors, stripped layers of wallpaper and repaired plaster walls.
Unexpected porch project
During a spring 2004 storm, a tall Douglas fir smashed through the porch roof. No one was hurt, but the floor and ceiling were destroyed, leaving only one stone column standing. The Hannums hired Mike Killa, president of Authentic Construction, a St. Paul contractor that specializes in historic renovations, after seeing some of his work at past Remodelers Showcase homes.
Killa looked at old photos, scrutinized the crumbled remains and salvaged what he could to rebuild a replica of the original porch. He even re-created the Greek key pattern in the tile floor, the sturdy stone columns and detailed dentil molding on the exterior.
You'd never guess that the screened porch wasn't original to the house. "There's a painstaking level of detail," said Lisa. Bruce especially appreciates the outdoor room in warm weather. "I enjoy sitting in a great piece of architecture from 100 years ago and working on my laptop," he said.
Kitchen magician
The Hannums were so pleased with Authentic Construction's expertise that a few years later, they hired the company for their next project: a makeover of the kitchen and main-floor bathroom. "We wanted to adapt the spaces to work for our family, but still honor the home's original architecture," said Lisa.
The kitchen was good-sized for an old house, but divided into four small rooms that offered no entertaining or prep space. An addition would have been an easy but costly solution, said Killa. "We worked within the existing footprint and within their budget by repurposing space and materials."
He knocked down walls and designed a big open kitchen with an oversized granite center island, two walls of cabinets and plenty of counter space. He added a new 16-foot steel beam to support the second story, and converted a cramped eating area in the corner of the original kitchen into a combination reading nook/office.
"It took a lot of ingenuity and creativity to see the possibilities within those confined spaces," said Bruce.
Staying in character
Interior designer Krista Schwartz, of Indicia Interior Design in St. Paul, helped the Hannums blend yesterday's vintage charm with today's perks. Authentic salvaged and reused the original birch pantry cabinets and ornate hardware. The dark stained island matches the dark woodwork in the rest of the house. Other finishes and materials are appropriate to the period, including a tumbled marble-tile backsplash above the stove.
Modern functionality
For appliances, the Hannums chose Bosch instead of budget-busting Wolf or Viking. "We weren't going to be brand snobs about appliances, and we wanted to stay within our budget," said Lisa. The microwave is built in a lower pull-out drawer to make it easier for kids to cook. And there are two sinks -- one in a prep area for the kids and the other built into the center island for adults.
"We're having 25 people over to make sushi with a Japanese chef," said Lisa. "We never could have done it with the old kitchen."
Posh powder room
The tiny bathroom off the kitchen got a major boost. "It was the bathroom for the help, and looked like it," said Lisa. Schwartz turned the existing space into a sophisticated glass and metallic powder room accented with a custom Carrara marble vanity and Art Deco-inspired stenciled walls.
"It's easy to lose your discipline choosing materials and finishes, and the budget keeps creeping up," said Lisa. But the couple decided their pricey vanity was worth every penny. "The glass is so reflective," said Lisa. "People go 'wow' when they open the door."
Glad they did
The crown molding in the kitchen and powder room help tie together the new with the old. "The whole house has oak crown molding," said Lisa. "It was the right place architecturally to make the investment."
Pay it forward
Lisa and Bruce have come full circle from inquisitive tourgoers to homeowners showing off their completed project for the Remodelers Showcase. "When we went, we learned a lot about space and cabinet design, which can be tricky in old houses," said Lisa.
Best part
The well-equipped kitchen is where the family of five gathers together and cooks. "Bruce and the kids have a big center island to work on science projects," said Lisa. "And the kids can curl up in a chair and read while we make homemade pizzas."
Lynn Underwood • 612-673-7619

