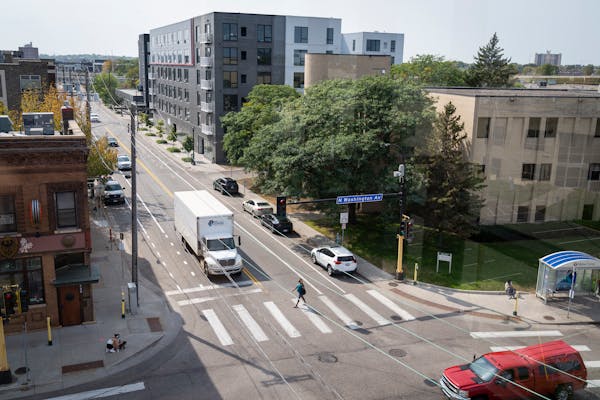Don Shelby was raised to be frugal as a kid growing up in Muncie, Ind.
"My mom would always tell us to shut the door when we left the room," said the recently retired WCCO-TV news anchor. "And she cooked one big meal a week, and the rest of the week we ate leftovers." His dad's stamp and coin collections taught Shelby that objects had value no matter how old they were.
Later, as a journalist, he covered environmental issues and launched WCCO's Project Energy Series. "The more I reported on this breaking wave of technology, the more I became interested in incorporating it in my lifestyle," he said. "I wanted to walk the talk."
So when Shelby and his wife, Barbara, had the opportunity to build a home exactly the way they wanted, their mission was to go green, incorporating the latest technologies, as well as recycled and repurposed materials.
The Shelbys saved money for 10 years and hunted for land for five years before finally building in Excelsior. Now their $1.25 million cottage-style home is on the Parade of Homes and open to the public. The couple will move in after the Parade ends on April 1.
Modern farmhouse
While looking for a place to build their green home, the Shelbys focused on Excelsior because they liked its small-town feel and older, character-rich homes. "It's a place where we could walk to the bakery and get coffee," Shelby said.
They found a big corner lot with a dilapidated 1890s cottage on it, just a block from a Lake Minnetonka beach, then hired a company to take the cottage apart board-by-board in order to repurpose the wood for their new home.
When it came time to build, the Shelbys nixed the modern minimalist boxes typical of many green homes, instead choosing an architectural style that reflected their tastes.
"We've always loved the country farmhouse and cottage styles," said Shelby. The couple collaborated with architect Jon Monson of the Landschute Group on a 2,600-square-foot, two-bedroom home that blends into their turn-of-the-century Excelsior neighborhood.
The crisp white "farmhouse" boasts the classic welcoming front porch. Inside, it combines vintage elements, such as beadboard ceilings and a claw-foot tub, with an open floor plan and three walls of double-hung, triple-pane argon windows.
Most of the floors and walls are covered with wood reclaimed from old houses, barns and bridges, some with original nail holes. In fact, the kitchen's centerpiece is a distressed wooden workbench that Barbara unearthed at an antique store and had converted into a center island -- saw cuts intact.
The second floor houses a master suite and guest quarters for the Shelbys' three grandchildren. Don's gabled studio above the garage is where he'll display some of the TV awards and other memorabilia he's collected during more than four decades in broadcasting. "After 40 years of marriage, I'm now able to put up some awards," he said with a laugh. The studio also holds a TV viewing area, desk and audio booth to record his energy-conservation projects.
From the simple farmhouse exterior, you'd never guess the home is outfitted with the latest energy- and water-saving features. Shelby enthusiastically pointed them out during a tour a couple of weeks before the house was ready for the public to explore.
"The photovoltaic solar panels are hidden on top of the garage," he said, pointing to the roof, which is positioned for southern exposure. "When I'm not there, my house is still making electricity, and I become a utility."
He walked over to a big black storage tank. "This is a 3,000-gallon cistern to capture 95 percent of roof rainwater so it doesn't flow into the lakes and streams and eventually the Mississippi River," he said. In spring, he'll spray the water on his lawn, gardens and car. And the roof? It's made of old tractor tires and sawdust. "The landfills are filled with old tires -- so why not use them?" he asked.
Shelby loves to rattle off stats about his energy-efficient home. "The HERS score [Home Energy Rating System] is 19," he said. "It's 80 percent more efficient than a code-built house."
The Shelby home will be certified at the highest levels by three different green-build programs: MN GreenPath, LEED for Homes and Minnesota GreenStar. "There's been a big change in home building and design," he said. "It's a systemic approach that has to be well thought out to employ energy-efficient features that work with each other."
Inuit inspiration
Tourgoers undoubtedly will be curious about the Inukshuk, a 5-foot-tall granite sculpture that symbolizes the reason Don and Barbara built their house.
"It represents the Inuits, which may be the first culture to disappear as a result of global warming," said Shelby, who has traveled on Arctic expeditions with Will Steger and Ann Bancroft. "And I can't be a part of doing harm to them [the Inuit people]."
Shelby, who is active with several local environmental organizations, realizes that most people aren't able to build a high-tech home like his, with its geothermal heat system and solar panels. But he's opening his door for the Parade to inspire others to employ even simple green features in their own homes.
"The bottom line is if you use less energy, there will be more energy for the next generation," he said. "I don't want to use up what belongs to my grandchildren."
Lynn Underwood • 612-673-7619

Minnesota Sports Hall of Fame: A class-by-class list of all members

This retired journalist changed professional wrestling from Mankato

