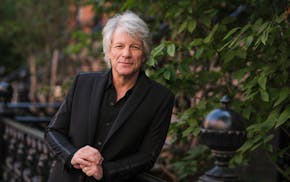Old MacDonald would be baffled by Billy Smith's interpretation of a farmhouse.
Smith's two-story gabled home in Wayzata is clad in metal, heated and cooled by a geothermal system, and the grand staircase is made of steel. Instead of cornfields, Smith cultivates grapevines for his winemaking business.
"I call it a modern farmhouse," said Smith, who built it in 2009. "It has elements of early farmhouse architecture with steeped-pitched roofs, but the exterior's steel panels are maintenance-free."
The home's basic design was inspired by the two-acre site's origins as the Foxglove Farm. Smith lived in the original century-old farmhouse while the new home was being built. He collaborated with project architect Bill Costello of Murphy & Co. Design in Buffalo, and oversaw every detail, from the exposed steel lag bolts to the glossy auto-body paint covering the kitchen cupboards.
Now that Smith's two sons have graduated from high school and recently moved out, he has put the 5,000-square-foot labor of love on the market.
"It's minimalism in design," he said. "But it has a lot of space -- too much for one person."
The unconventional floor plan is in the shape of a cross, decorated in a black and white color palette for clean simplicity. Smith integrated hickory and pine to warm up a plethora of industrial materials, such as galvanized metal beams and concrete countertops. The great room's 35-foot-high wall of glass offers a view of the Wayzata winemaker's pride-and-joy: a half-acre vineyard.
"It will take a special buyer who will really enjoy having a vineyard in their front yard," he said. "I'd love to come over and maintain it for the new owner and harvest the grapes."
Other features:
• The 5,444-square-foot, two-story home has four bedrooms and six bathrooms.
• The bedrooms are on the second floor and each has a private deck overlooking the grounds.
• The gray and white owner's bathroom is appointed with a soaking tub, wall-to-wall marble tile, dual sinks and walk-in closet.
• The 13-foot center island in the kitchen is topped with white concrete and curved like a comma. "It's a place where you pause and relax and talk," said Smith. The custom bar stools are carved from cedar telephone poles.
• There's a metal mesh wine cellar in the lower level.
• Many of the custom furnishings, including the aluminum and wood dining room table and desk, are also for sale.
• A two-car garage is attached to each wing.
• Location, location, location. Smith can see Wayzata Boulevard just beyond the wetlands. "It feels like I'm in the country," he said. "But it's a five-minute walk to Lunds."
Erik Myhran (952-473-3000) and John Adams (612-720-4827) of Coldwell Banker Burnet have the listing.
SHOW US YOUR HOUSE
To have a unique property considered for a Homegazing feature, please send digital photos and a description to lunderwood@startribune.com.
Olympian Kristi Yamaguchi is 'tickled pink' to inspire a Barbie doll

After 4 decades in music and major vocal surgery, Jon Bon Jovi is optimistic and still rocking
Rom-com author Emily Henry knows the secret to having a healthy relationship with love

