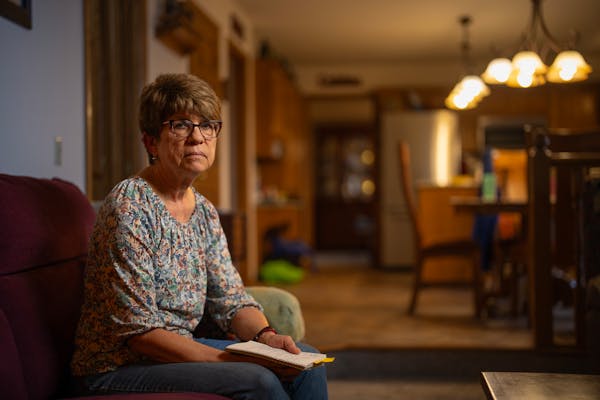Imagine an architect: tall, thin, cerebral, round glasses, dressed in black. Standing in a no-clutter white office, looking out a frameless window. Scribbling cryptic notes on drafting paper in an angular hand. Or drawing 3-D boxes on a laptop surrounded by takeout coffee cups.
Stereotypes abound in the design professions, often grounded in just enough reality to justify their persistence. So it is with the current exhibit at Form + Content Gallery through Aug. 20.
For "cerebral," check the show's fanciful title: "The Department of Public Design Presents: An Interim Report on the Excavation of Zone 5." For the tall, lean, bespectacled part, see the guys featured in the ribbon of at-work snapshots that wraps around the gallery. Instead of the spare office, substitute the stripped-down warehouse in which the guys built the exhibit. There are no computers or drafting tables, but a surprising variety of tools and detritus -- saws, hammers, old boxes and beams, wire and cable, even toys, a pair of crutches, a well-worn baseball glove and other memorabilia.
Homegrown surrealism
"Zone 5" is a curious, offbeat and unexpectedly engaging show that defies most notions about what a gallery will offer. None of the stuff appears to be for sale, but plenty of objects look like furniture or surreal art: nests of roots on tall tripods, a canvas "tapestry" studded with shimmery nails, a "porcupine" glove also bristling with nails, a chair with an inner-tube seat. In the middle stands a strange, 15-foot-long sculptural table. A 3-D collage with a red underside, the table has a top made from strips of wood and pieces of steel, a window, some ceramic tile, even a paint can and a bird's nest or two. It's flat enough to work on but fragile and irregular enough to be troublesome.
All this stuff is the product of six months' work by at least 10 architects from five Twin Cities firms: Isenberg + Associates, Alchemy, CityDeskStudio, RoehrSchmitt Architecture and HLKB Architecture.
Colleagues and sometimes competitors, they began meeting last December with only the vaguest idea about what their goal might be. Without a commission or project to focus their attention, they began mulling about what architects do, how they shape space and why. Someone suggested they each bring in an "object of meaning" to discuss. Soon they had a studio full of strange stuff.
"We started to talk about what the objects mean and how architects use them and that led to conversations about memory and emotion," said architect Jay Isenberg, who became the show's curator with his artist wife, Lynda Monick-Isenberg.
The mysterious objects in "Zone 5" were concocted out of those psychological excavations into the nature of the design process. Some participants were inclined to theorize; others were more action-oriented.
Builders and thinkers
"I'm impatient and lazy so I like to get to work," said Geoffrey Warner of Alchemy and founder of weeHouse, a company that produces prefabricated modular homes. With his daughters, Allie, 11, and Laurel, 13, he began sorting and assembling stuff. Allie turned a pair of crutches into a torso and connected the inner tube to a chair back.
"Our group is trying to show that you don't need a lot of resources to create art, an event, or an environment; you just need an attitude about how to do things," Warner said. "What art can do is to pull meaning out of objects and materials in a way that is beautiful and utilitarian. Usually we work on buildings; in this case we've taken objects that are interesting because of their personal history or their materiality, and have tried to create an environment."
So what about the table at the heart of it all? Most of the architects involved are modernists focused on domestic architecture -- houses, neighborhood offices and work spaces -- rather than big-budget industrial or institutional projects. Designing a table seemed like a natural way to share ideas and build a metaphoric community. But nothing is ever simple. Turns out there were a million ideas about shape, height, support, color, materials, purpose, even who was in charge.
"Everything was an issue that became part of the conversation," said Isenberg, describing the team as "boys in black that talk loud."
In the end, the funky red table is probably less important than the process that brought it into existence.
"It stripped away the habits and protocols and practices we live with as architects until it got really fundamental," said Michael Roehr of RoehrSchmitt Architecture. "Trying to rediscover the basis on which we'd make a decision between gray or red, we couldn't just say, 'I like it.' It had to be something that could be explained to the group and dealt with in a collective way. It forced us back to first design principles, and that was very refreshing."

Minnesota Sports Hall of Fame: A class-by-class list of all members

This retired journalist changed professional wrestling from Mankato

