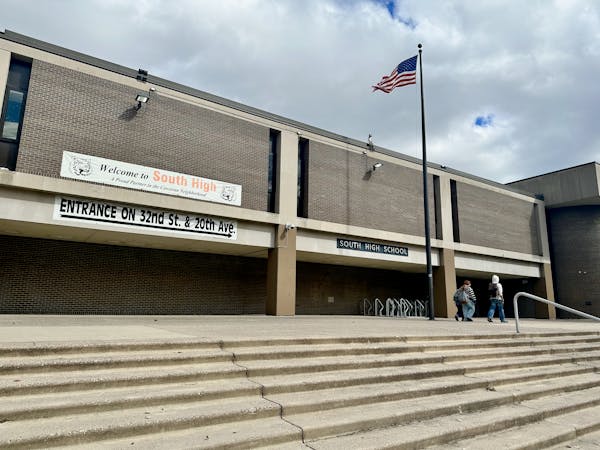Plans for a controversial new Minnesota Senate building that would include a reflecting pool, skylights and a fitness center drew a cool response from Gov. Mark Dayton Wednesday.
"Any new building should be functional and modest," Dayton told the Star Tribune. "And if it can be built for less than the amount allocated, it definitely should be."
The $90 million project, included in the tax bill late in the session with little debate, already has drawn fire for its cost and how it was pushed through the Legislature. Republican criticism of the plan has been particularly sharp, and one former legislator is going to court to stop it.
New details of the gleaming, five-story building emerged after a two-day workshop last week. According to a draft design obtained by the Star Tribune, it would have many of the standard features of a modern legislative structure: offices for senators and staffers, parking ramps and hearing rooms.
But according to a report from the workshop, architects, designers and key legislators also debated elements such as roof skylights, the location of the gymnasium and a glass-enclosed walkway at street level.
The artist's renderings show a glass facade that would arc away from University Avenue, providing senators' new offices with majestic views of the marble Capitol across the street. The workshop report also notes that, "A shallow reflective pool at the plaza was also deemed appropriate by the group."
The architects' intent is to create a Senate building to complement the century-old Capitol without overshadowing it, according to the documents.
"Finishes should include native woods, and details should be allowed to be contemporary in nature, keeping in mind that this building would be subservient to the Capitol Building," the workshop report noted.
The new building itself will cost $63 million, with the remainder for parking structures.
Amos Briggs, spokesman for Senate Majority Leader Tom Bakk, a supporter of the project, said the plans are not yet final.
"These drawings and models change day by day, based on cost limitations, tenant feedback and site restrictions," Briggs said. A final design plan, he said, must be approved by House and Senate Rules committees.
Until now, senators have occupied offices in the Capitol and nearby State Office Building, which also houses state representatives.
During the session, Bakk, DFL-Cook, argued that the Senate needed its own space, with more room for staff and committee hearing rooms that can accommodate larger crowds.
"The intent is that the new, multiuse legislative building will provide large public meeting spaces that will allow more citizens to attend and participate in legislative hearings than ever before and include modern accommodations for the disabled community," Briggs said. "Additionally, the new building will provide office space for senators and staff from both parties who would be permanently displaced as a result of the already underway restoration work on the State Capitol building."
On that point at least, Dayton concurred.
"The bipartisan group of elected officials and citizens, who have been planning the Capitol renovation project, have consistently agreed that it should provide adequate space for the legislative process and citizen access to it for the next 100 years," Dayton said Wednesday. "I would greatly prefer that senators' offices be located outside of the Capitol building, and a new office building would be necessary to house them."
Teams of designers and architects also have been meeting for months with lawmakers and staff from both parties and both houses to discuss the Senate construction plans.
House Republicans, however, have refused to participate in those design meetings, said their spokeswoman, Susan Closmore.
"House Republicans do not support its construction at the expense of hardworking taxpayers, and we have not contributed to its extravagant design," Closmore said.
Former Republican Rep. Jim Knoblach has sued the state in an effort to block the construction. That suit is expected to be heard in Ramsey County Court in late January.
Worries of 'overbuilding'
The project also worries Rep. Alice Hausman, DFL-St. Paul, who chairs the House Capital Investment Committee.
"My great fear is that we are overbuilding," said Hausman, noting that senators who currently occupy two floors in the State Office Building are about to get a five-story building — two floors of offices, a floor of hearing rooms and two stories of below-ground parking — of their own.
"The frustration I have is that I know again, this next year, we'll have the usual political rhetoric about big bonding projects. But meanwhile, some Capitol projects have moved ahead despite of these challenges. Some have gone to the head of the line," she said. "One of the things they say is, 'Well, the House is upset because the Senate is getting new offices, so we'll move out of the State Office Building … and you'll have two more floors.' … And I'm thinking, 'But we don't need two more floors."
Hausman's committee usually would have had the task of vetting and approving such a large-scale project like a new Senate office building. Instead, it was placed in the tax bill in the final hours of the session and bypassed most of the usual committee process.
Other details of the project — such as whether senators who have offices in the Capitol will keep them or move across the street — are still under negotiation. The House and Senate rules committees will likely take up the issue of the final design of the new office building within the next few months.
The building is scheduled to go up in tandem with a far more extensive renovation of the aging Capitol. The Senate building is scheduled to be complete in 2015. The Capitol renovation will continue through 2017.
jennifer.brooks • 651-925-5049 Twitter: @rachelsb
Prosecutor won't bring charges against Wisconsin lawmaker over fundraising scheme

