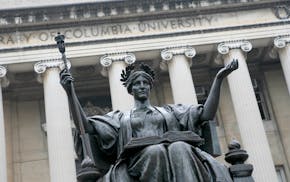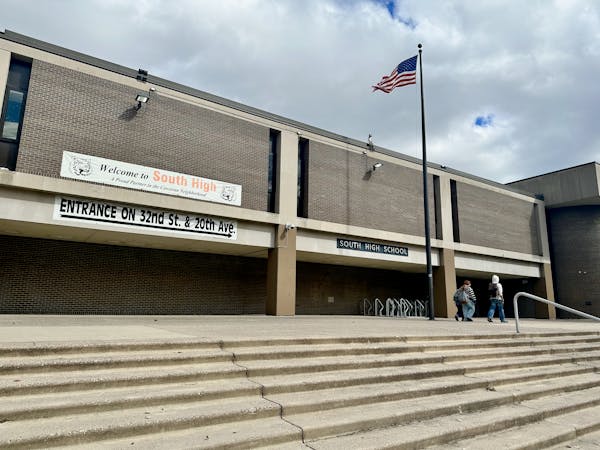Would you consider living across the street from an NFL stadium? Not likely.
NFL stadiums make notoriously bad neighbors, not so much because they get rowdy for a few hours each autumn but because they tend to be, well, massive, ugly hulks that get uglier when you add the enormous roof structures and fortress exteriors that seem to come with the package.
It's one reason why 23 of the NFL's 31 stadiums are in suburban-like settings with wide buffers of surface parking to separate them from surrounding communities. Only a handful of the league's venues -- Seattle's CenturyLink Field is the best of the bunch -- are squeezed into intimate downtown quarters, but even those aren't particularly inviting to close-by neighbors.
Minneapolis intends to break the mold.
The new Vikings stadium soon to rise on the Metrodome site will be huge, to be sure. But if the city gets its way it won't be monolithic. And its architecture won't discourage the street-level commercial activity and thousands of housing units that the city is counting on to refill the bleak parking lots that now dominate the area.
"Even if it's a great stadium, it will have failed if it doesn't attract development around it," said Michele Kelm-Helgen, chair of the Minnesota Sports Facilities Authority.
That widely held view puts heavy pressure on the architects, whose first drawings are expected by February. It's hard enough for chief designer Mark Williams and his Dallas-based team at HKS Inc. to satisfy the functional demands of the Vikings and a wide range of other users. It's harder still to accomplish visually what has never been accomplished: An NFL stadium so appealing that people will want to live across the street.
I asked Williams point-blank: Is it possible to design such a stadium?
"Yes," he said. "We definitely can." The stadium's urban context and its relation to adjoining neighborhoods -- both current and future -- will be "an important driver," he said.
That's encouraging news. This stadium needs to break new ground. It needs to prove that the NFL can thrive on a truly urban footprint, that pro football can embrace its surroundings by attracting, not repelling, a kind of robust city life that happens not just on game day but every day.
That kind of integration into the community will require an exceptional building, one that meets the scale of its surroundings at street level, then soars to become something iconic and something -- what? Beautiful? It's always dangerous to hope for beauty, but why not?
"This is one of those projects that comes once in a century," Mayor R.T. Rybak told me. "We have to get it right."
Assertions about NFL stadiums attracting development are routinely met with skepticism, and rightly so. With only 10 games a year, plus the occasional megaconcert, trade show, NCAA basketball or high school event, a covered stadium is likely to draw sizable crowds for fewer than 40 dates each year. That's not nearly enough to generate adjacent economic activity based solely on a stadium's function.
Indeed, the unlovely Metrodome has been a civic blight for 30 years. Hunkered less than four blocks from the downtown core, it feels to pedestrians like a remote island that's miles away. Since its debut in 1982, the Dome has attracted nothing but surface parking lots, so why should a new stadium on the same site be any different?
"Minneapolis is a far different city than it was 30 years ago," answered Jeremy Hanson-Willis, the city's director of planning and economic development. Back then it was the city's policy -- and the business community's preference -- not to develop Downtown East for fear it would compete with the retail/office core. That's no longer the case.
Moreover, the demand for urban-style housing has exploded in recent years. And the Dome's light-rail hub, now so attractive to Vikings fans, should be even more attractive to prospective residents and office workers when the Central Line joins Hiawatha in 2014, and when the Southwest and Bottineau lines are added in later years. By 2020 the Vikings expect 35 percent of fans to arrive by transit.
"Developers hate uncertainty, but now we know there will be a stadium on the site," said Hanson-Willis, "and we're confident that development will follow."
Clearly, there's plenty of room. A scan of the area reveals at least 40 potential building sites -- all of them on surface parking lots -- within a six-block radius of the new stadium. (Five pivotal blocks are owned by the Star Tribune.)
Even so, the project could falter if conflicts persist among the Vikings and their government partners. The dustup over seat licenses is just one example.
Consider the budget as a whole. By NFL standards, $975 million is not a lot of money for a covered stadium. The 49ers new open-air home in Santa Clara, Calif., is expected to cost $1.2 billion by the time it opens in 2014. Recently built stadiums for the Giants/Jets (open-air) and Cowboys (retractable roof) cost $1.6 billion and $1.2 billion respectively. Apportioning costs between the building itself and its immediate surroundings is another likely point of tension.
Adding to the problem are the state's overly restrictive rules on urban redevelopment. In most states, Minneapolis could finance new streetscapes, lighting, landscaping and other enhancements near the stadium by borrowing against the expected higher property tax revenues that those enhancements produce. Minnesota law discourages the practice. Moreover, its tax laws may have the perverse effect of making surface parking lots near the stadium more attractive as surface lots than as new homes and offices. If so, legislative attention might be needed for a first-rate project to emerge.
Despite those barriers, the team, the stadium authority and the architects are getting plenty of advice on how to proceed. Aside from ideas gathered from citizens around the state, a talented 25-member implementation committee issued last month an impressive set of guidelines.
"We're determined not to repeat the Metrodome's mistake of creating a district that's a 'no man's land' except on game day," said the committee's cochair, Thomas Fisher, dean of the College of Design at the University of Minnesota.
On the committee's wish list: a bold, transparent building with a "retractable feature" and plenty of windows; entrances that match the current grid of streets; primary orientation toward a plaza and the downtown skyline; a design that attracts a dense, mixed-use development on adjoining blocks; a use of sustainable building materials, and an emphasis on public transit.
"If we do this right, people will want to live and work in this area," Fisher said. "My personal view is that this should be a dense urban district with development right up to the light-rail station across from the new stadium."
Fisher and his cochair David Wilson, managing director of Accenture's Minneapolis office, are on the right track. The key word for a successful stadium is livability. Yes, the building must be functional, perhaps even beautiful. But above all it should express itself on a human scale at street level. It should become a creature of its new surroundings.
The stadium's plaza, for example, should be modest in size. The three-block expanse depicted in early drawings could easily become desolate and windswept for 330 days a year. Better to encourage clusters of new, mixed-use buildings around a smaller plaza to create a lively stadium district. Tree-lined streets with diagonal parking could be closed off on game day to create a pedestrian zone that accommodates both on-street tailgating and "railgating" (food trucks along 5th Street) for transit riders.
Such a district would attract fans not necessarily attending the game but wanting a game-day experience. "Our biggest competitor is HDTV," said Lester Bagley, Vikings vice president, who anticipates a festival atmosphere outside the stadium -- including, perhaps, a large screen to show the game.
While many fans are hoping for a retractable roof, there may be better (and more artful) ways to spend construction dollars. Movable roofs on football stadiums tend to be more like sunroofs than convertible tops. A better idea is a giant movable window that opens the stadium to a green plaza, a new transit station, a stadium district and the city beyond.
It is, after all, a lively stadium district that holds the key to success. Repeating the Metrodome mistake is not an option.
-------------
Steve Berg, author of "Target Field: The New Home of the Minnesota Twins," writes about urban design issues.
The courage to follow the evidence on transgender care

Republicans wanted a crackdown on Israel's critics. Columbia obliged.


