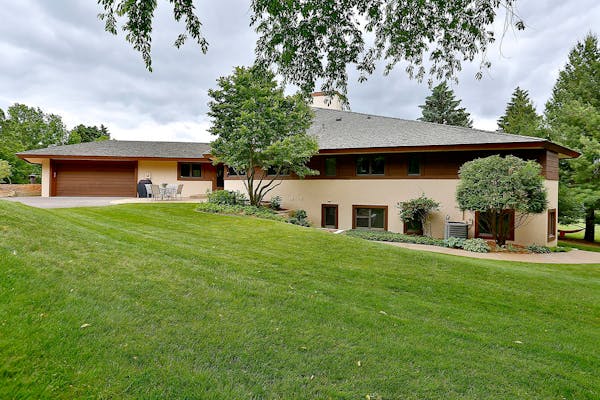At first, Robert and Jill Prevost thought their 1970s two-story in south Minneapolis was their "forever home."
Until they had twin toddlers, and finally tired of endlessly going up and down stairs between bedrooms, an office, the TV room and the laundry room.
"The house felt too big, and we were climbing stairs all the time," said Jill.
Even after some updating and remodeling, "it just never felt comfortable," added Robert.
Jill started researching midcentury modern architecture after the couple celebrated an anniversary at Canoe Bay resort in Wisconsin, which features cottages designed by an architect protégé of Frank Lloyd Wright.
"Midcentury modern is clean and simple," said Jill. "And living on one level sure was attractive."
In 2012, the couple enlisted Lars Peterssen and Gabriel Keller of Peterssen/Keller Architecture to help with their search for a sprawling older rambler with renovation potential. The firm's portfolio included the transformation of several ramblers, so the couple knew it was a good fit for them.
After scrutinizing 12 homes, Jill and Robert became excited about a 1952 three-bedroom rambler with a spacious backyard in St. Louis Park, only a few blocks from Cedar Lake. The location was ideal, since the Prevosts are both triathletes, and the neighborhood offered a place to swim, as well as biking and running trails.
"We came from a boxy house to this open floor plan," said Robert. "We could really see the possibilities." So could Peterssen and Keller.
"It was a typical suburban rambler without much character," said Keller. "We knew we could make it more functional and give it a warm midcentury modern style."
The house already had a good start — resulting in big cost savings — due to a previous owner's modern kitchen addition from 2000, noted Peterssen. "The kitchen was nicely done — but we wanted to continue and take it all the way," he said.
The Prevosts knew exactly what was at the top of their wish list for improvements: a couple's bedroom retreat, mudroom and a main-floor laundry room, which would require added square footage. "But we didn't want anything ostentatious or showy," said Robert. "Our everyday life is filled with scuff marks, so it had to be durable for 6-year-old twins."
P/K Architecture has re-imagined at least a dozen ramblers in recent years. "We see ramblers from the '50s and '60s like this all the time," said Peterssen. "The door from the garage dumps right into the kitchen with no transition space." Fortunately, the homes' simple straightforward rooflines make them easy to add on to, he added.
Open and inviting
As part of the rambler renovation, P/K Architecture made changes to bring warmth and a modern vibe to the existing main floor. An entry closet was torn out and a structural support beam was moved a few feet to expand sightlines from the front door to the rear of the house, offering views of the backyard.
Multi-toned walnut flooring was installed. "Walnut is a classic midcentury modern material," said Keller.
To draw in more light, two small kitchen windows were replaced with three larger windows overlooking the backyard.
The most dramatic upgrade is in the dining area, which is the most visible and frequently used area of the home. To counteract the voluminous open space, Peterssen/Keller designed a cedar centerpiece that wraps around a double skylight, then continues down the wall to form built-in bookshelves.
This design element anchors the room, visually raises the ceiling and gives it a sense of place, said Keller. Not only do the shelves create storage and display space, but they're also a modern interpretation of a traditional built-in buffet in an old house, said Peterssen.
The multifunctional dining area has become a bustling hub where the family does homework, art projects and eats meals. Twins Griffin and Siena like to make mazes with tape and yarn in the spacious open area, said Jill.
To continue a modern aesthetic, Jill picked out an industrial steel Prouvé dining table and Herman Miller Eames chairs "that are indestructible and easy to clean off permanent markers."
Mudroom and more
The two additions popping out the rear of the home total only 380 square feet. But Peterssen/Keller was able to create sought-after spaces that add comfort, convenience and organization to everyday living.
A reconfiguration of existing bedrooms provided more square footage for the newly designed owners' suite, which is appointed with a walk-in closet and double-sink bathroom. The custom-built walnut bed and side tables match the walnut floors. The bedroom's corner windows echo the original windows in the home's living room.
The addition on the other end behind the garage houses a mudroom with a big pantry and a separate laundry room. Light flows into the addition through a glass door opening to the backyard, and a tall awning window in the laundry room. "We really needed this transition space from the garage — especially in the winter," said Jill.
Peterssen/Keller didn't stop at the interiors. The low-slung rambler's beige vinyl and stone facade badly needed a modern face-lift.
The revised exterior combines the existing Kasota stone with new shiplap cedar siding and white stucco. The team decided to keep the mod Corten steel wall that previous owners had added by the front door.
"The new exterior is beautiful and understated — yet it stands out," said Keller.
The crisp and clean flexible living spaces are accented with a palette of steel and wood, transforming the plain-Jane rambler into a cool midcentury modern abode.
"We love the openness because it feels like we're always together," said Jill. "Yet there's enough getaway spaces."
Robert agreed. "It fits us so well and has everything we want."
Lynn Underwood • 612-673-7619
Long-lost first USS Enterprise model is returned to 'Star Trek' creator Gene Roddenberry's son
Starbucks is introducing a cold drink cup made with less plastic

