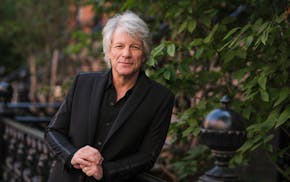Billy Beson loves his sleek tangerine lacquer kitchen, luxe master suite and, most of all, the view of the downtown skyline from the top floor of his Minneapolis condo.
But there's something missing.
"I really want a yard and a dog," said Beson, one of the state's better known interior designers. "I'd like to get a golden retriever, and it would be too hard to walk a dog living on the seventh floor."
So he's put his high-style condo on the market and plans to look for a home -- with a yard suitable for dog romping -- near Lake of the Isles. For Beson, it's yet another design about-face.
In 2005, Beson sold his 1901 Federal-style abode, along with the antiques, ornate French furniture and tapestries, and collaborated with architect Randall Buffie on the ultra-contemporary condo in the 317 Groveland Avenue building, two blocks from Loring Park.
Inside his nearly 3,000-square-foot condo, Beson juxtaposed textural walls, layers of light, unique materials and finishes to create rooms that effortlessly flow from one to the other.
"It has a ton of architectural details without being fussy and that's what I love about it," said Beson, who has decorated the homes of many prominent Minnesotans since the 1980s, "It's the type of place where the furnishings are almost secondary to the architecture and the view."
The kitchen, defined by lightly lit soffits, is one of Beson's favorite spaces because the tangerine island takes center stage at his fundraising parties.
"Nighttime is when the space really shines," he said. "Even the dining room table lights up because it's glass and reflects the view of the city."
But the furnishings, which were customized for the rooms, are exceptional in their own right. The dining room table, which can seat up to 14 for a dinner party, is made of slumped glass. Beson designed a massive ebony cocktail table and mohair sofas, which are paired with a thick shag rug to anchor the living room. Those are on the market, too.
"Most of the furnishings are negotiable," said Beson, who plans to start his next home from scratch. Just like he did last time.
Other features:
• The 2,900-square-foot condo has two bedrooms and three bathrooms. "It's big, but feels intimate and comfortable for two people or one hundred," said Beson.
• Aged hickory floors cover the main living spaces. "The interior style is very contemporary but the floors are European, like you see in Italy," he said.
• The hall closet is so large that Beson often employs a coat checker at parties.
• The master suite's sitting area has a fireplace and the adjacent bathroom is appointed with a double vanity, glass sinks and whirlpool tub. The enormous walk-in closet "makes you feel like you're in a Madison Avenue boutique," he said.
• A wet bar with a refrigerator, wine cooler and icemaker is adjacent to the kitchen.
• Five built-in flat-screen TVs are included.
• The lighting and woven grass shades are automated and there's an integrated sound system.
• Building amenities include a rooftop sun deck, party room and fitness center. Beson's unit also has three indoor parking spaces.
David Abele of Lakes Sotheby's International Realty, has the listing; 612-281-2022.
SHOW US YOUR HOME
To have a unique property considered for a Homegazing feature, please send digital photos and a description to lunderwood@startribune.com.
Lynn Underwood • 612-673-7619
Olympian Kristi Yamaguchi is 'tickled pink' to inspire a Barbie doll

After 4 decades in music and major vocal surgery, Jon Bon Jovi is optimistic and still rocking
Rom-com author Emily Henry knows the secret to having a healthy relationship with love

