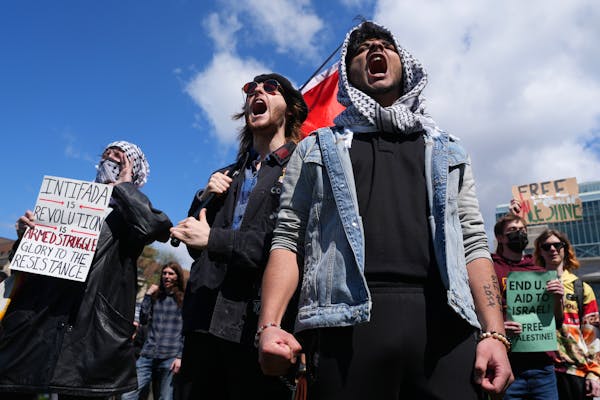When you go to the State Fair, you go see the crop art, the 4-H displays and the art show. But do you ever take a look at the buildings that house them? Many structures on the fairgrounds are unique examples of bygone architectural styles. Here are some highlights:
4-H Building
This was a Works Progress Administration (WPA) structure, meaning the Feds ponied up the cash and gave idle workers the job of erecting its hulking bulk. It's more 1933 World's Fair than 1939, with an uncompromising, unadorned mass that architectural historians might call "quite bowring" — except for the large blunt tower. It pulls the building together and lifts it up. And those stripes of glass blocks — backlit for extra futuristic romance — are all the accent it needs.
The fairgrounds are home to four other WPA buildings, though they lack the distinctive styling of the 4-H and Ag/Hort buildings (a missed opportunity to give the fair a World of Tomorrow look): the Horse Barn, Sheep and Poultry Barn and Swine Barn are all late-'30s WPA structures. Ornamentation was not the main objective. They're less distinctive, but maybe you don't want people looking up and "oohing" and "aahhing" when they should be watching where they're stepping. As for the fourth WPA structure, that would be …
Commissary Building
Er, which building? It's the building that houses Cafe Caribe and Andy's Diner, the place where you can drink a beer in an old Tilt-A-Whirl car. The building was used as a cafeteria during the war, when a propeller factory was located in the Sheep Barn next door. It was turned over for fair use in 1946 and promptly burned. Half was saved and the rest rebuilt. (Note the futuristic details in the concrete overhang. OK, it's not much, but it is a dash of Buck-Rogers style.)
Agriculture/Horticulture Building
On this site stood the first Main Building of the fair, built in 1885. It was a barn with a big cupola, a Capitol for the State of Barley. After a 1912 addition, it was touted as the "largest permanent building devoted to the exhibition of agricultural products in the world," according to the State Fair's official history. All that might have been true, except for "permanent." A spark, some hay, whoosh: Up in flames it went in 1944.
The structure on the spot today was ready in time for the 1947 fair. It's a rare example of the late Moderne style of the post-World War II era, when they started erecting new buildings again but didn't have a new style. Instead, they took the streamlined, rounded shapes of the 1939 World's Fair and gave them some angles. The tower is octagonal, the light fixtures are faceted. Aside from some new paint colors here and there, people who attended the fair in '47 would find it exactly the same — the signage, the streamlined light fixtures and probably the bathrooms.
Fine Arts and Eco Experience
Both of these buildings were completed in 1907. The Eco Experience was originally the Poultry Building; the Fine Arts was the Dairy Building, then Machinery Hall for chuffing tractors and rattling threshers. Later, the livestock buildings of the fair — indeed, the entire fair — moved south and west, away from Machinery Hill. These buildings are examples of civic architecture, a mild, quiet style that followed the heavy designs of the late 19th century.
Fan Central
Sometimes known as the Modern Living building, it was built in 1963 by the North Central Electric League, which filled it with a gadgets galore and called it Electri-City! The Modern Living name was appended in 1973. It has a Jet Age vibe, but nothing says late 1960s like …
Creative Activities Building
It opened in 1971, but that multicolored upside-down-egg-carton awning is pure late '60s. It wouldn't have survived if it wasn't at the fair. That's the case with much of the architecture on the fairgrounds. These buildings don't suffer daily use. And no one gets tired of them and starts thinking about knocking them down to build something modern.
The pace of change at the fair is so glacial that most of these buildings will probably be around a very long time. By 2050 A.D., it'll still be 1947 at the fair. And 1938. And 1907.
But that's for the big buildings, the marquee sheds. What we lose, one by one, are the little shacks and booths. These individualistic, vernacular elements are much more perishable, since so many of them are just paint and wood.
Take a good look at the booths you see at the fair this year. The view down any given street is different from how it was 10 years ago, and it'll be different 10 years out. On some level we understand this, but it doesn't matter. As long as the Space Tower rises. As long as the lights shine from the tower of the Ag/Hort Building. As long as we walk along the streets and see the buildings we know and expect, this is our fair.
James Lileks • 612-673-7858
@Lileks
