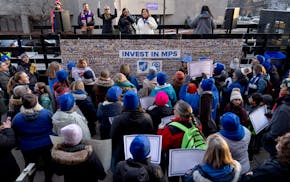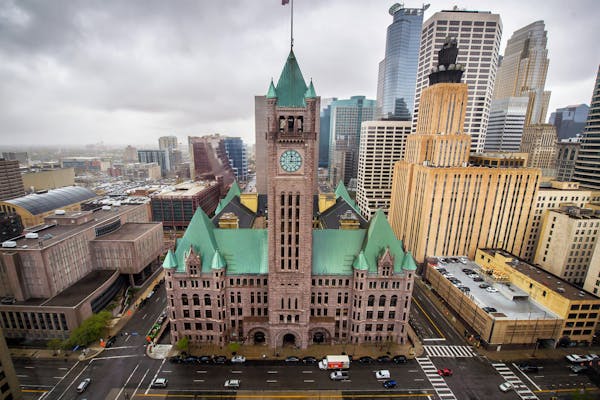St. Paul planners aren't going to allow fourplexes in every neighborhood, but they are envisioning hubs of urban development across the city.
St. Paul's comprehensive plan, released last week in draft form, sketches out how the capital city will grow over the next 20 years, with an emphasis on adding density in places where residents have already said they want it.
The plan's overarching goals, which include reducing racial disparities and protecting the environment, are similar to what Minneapolis leaders have laid out in their comprehensive plan. But when it comes to density, St. Paul's approach is more measured. The Minneapolis plan would rewrite portions of the city's zoning code and allow construction of multifamily buildings with up to four units in every neighborhood, a proposal that has already sparked heated debate over how it would change the two-thirds of the city zoned for single-family homes.
In St. Paul, high-density, mixed-use development would be directed to 56 "neighborhood nodes" across the city, many along existing and future transit corridors. The idea is to locate shopping, recreation and other amenities in spots that are easy to walk to, while also making space for more jobs and housing.
The Metropolitan Council projects that between 2020 and 2040, St. Paul will gain about 30,000 residents, 13,000 households and 20,000 jobs.
"We know we only have so much land as a city, so the only way to build is to build up," said Terri Thao, who stepped down from the Planning Commission last week after nine years as a commissioner.
The draft plan calls for zoning studies and potential changes to St. Paul's zoning code, but it doesn't specify what those changes would be. Lucy Thompson, principal city planner, who led the comprehensive planning process, said recommendations for more granular changes would come from neighborhoods, which have their own long-term plans.
"We have a whole family of plans that get way more specific either by issue or by geographic area in St. Paul," she said. "We've got those tools at hand to really hone in on how the application of the city-wide policy would be appropriate in any particular neighborhood."
The 2040 comprehensive plan is intended to be more user-friendly than the 2030 comprehensive plan, which was completed in 2010.
"We're kind of better informed in terms of where the community wants growth to occur," Thompson said. "It's more a matter of emphasis now rather than big changes."
Council President Amy Brendmoen said she'd like to see a specific goal in the plan for boosting housing density — maybe a number of units for each neighborhood — so that developers would have a clearer idea of where to propose multifamily projects.
The 2040 planning process began in 2015, under then-Mayor Chris Coleman. When Mayor Melvin Carter took office, the planning department briefed him and Deputy Mayor Jaime Tincher on the plan and incorporated Carter's goals of equity, resilience and innovation, Thompson said.
The plan includes input from thousands of residents. Still, planning commissioners said they expect some pushback.
"It's not unusual, when we run into specific zoning cases, for the neighbors basically to be unhappy because this new thing is too tall, it's too big, there's going to be too much traffic, there are going to be too many people, there will be noise," said Dan Edgerton, chairman of the Planning Commission's zoning committee. "It's sort of like we want density in the city, but we just don't want it by us."
The Planning Commission will hold a public hearing on the draft plan in September, and the council will hold a public hearing in October. The council will adopt a final version of the plan in November and submit it to the Met Council by the end of the year.
Emma Nelson • 612-673-4509
Her son bought a fake pill via Snapchat. Fentanyl killed him. Now, Hastings mom is on a mission.

St. Paul event organizers aim for spirit of Midwest Mountaineering expos
Rosemount-Apple Valley-Eagan school district selects new superintendent

8 Twin Cities area grocery stores, ranked by affordability

