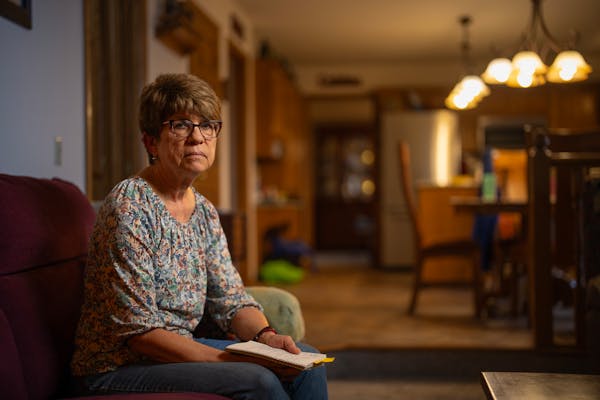As David Heide walked from room to room inside a stately brick Tudor on St. Paul's Summit Avenue, he got the feeling that there might be something hidden behind the drywall.
"We've been in enough of these old houses to know that there should be more decorative detail, richness and history than what we were seeing," said the owner of David Heide Design Studio in Minneapolis.
He was right. His crew uncovered a handsome two-toned brick wall behind the drywall and original terra-cotta and green leaf-patterned tile floor beneath the worn pink carpet.
"The discovery of the brick room, which once was a solarium, brought a commitment of the owners to re-create the missing pieces of the room," Heide said. "And the spirit of that extended into other aspects of the project, as well."
The owners are empty-nesters who decided to move from the suburbs to St. Paul to be closer to their children. The Tudor originally was a single-family home built in 1913 by coal magnate Edward Saunders for $37,000. It was divided into three condos in the 1980s. The couple bought the main-floor unit in 2008 and enlisted Heide to design a smooth-flowing floor plan, make over many of the dated rooms and re-create some of the home's rich character that had been removed over the years.
"They bought it with the intention of renovating," Heide said. "They didn't want to put it back to the way it was, but renew it with a historic sensitivity."
When the yearlong condo project was complete, Heide and his team had not only designed a new layout with a centrally located modern kitchen but also rebuilt the solarium, which was embellished with Arts and Crafts-style brickwork and inlaid tile.
"If old houses don't evolve, they become obsolete and threatened," Heide said. "That's the rationale to making changes that allow a house to be viable -- but make changes in a sensitive and sympathetic way."
The mission
Update the 3,000-square-foot condo and create new functional spaces for the empty-nester owners and their visiting family.
The before
The graceful Summit Avenue home had been converted into three condos, which included an added bedroom wing to the main-floor unit. Heide described the condo as a "bland sheet-rocked box" that included pink carpet, laminate countertops, outdated fixtures and gaudy floral wallpaper.
What they did
• Gutted the two bedroom wings and created a new master suite, guest room and office. They tore down walls and reconfigured the main living spaces -- moving the kitchen to the center and repurposing the original cavernous living room into a combined dining room and living room.
• Replicated decorative millwork, crown moldings, art glass and other period details from existing rooms, with inspiration from photos in architectural and historical archives. They also rebuilt the original Jacobean plaster relief ceiling in the living room.
• Designed reproductions of antique light fixtures.
• Installed energy-efficient windows in some rooms, which had to comply with rules from the St. Paul Heritage Preservation Commission because the home is in the Historic Hill District.
• Put in a heated terra-cotta tile floor throughout the home that was inspired by the original solarium floor.
• Built a new brick fountain in the solarium that trickles water into a copper basin. (During demolition, Heide found a pile of broken bricks in a corner and surmised that the solarium once had a fountain.)
Kitchen connection
The original kitchen, used by servants in the early 1900s, was relegated to the back of the home. Heide's clients love to cook and entertain and wanted to relocate the kitchen to the space of the formal dining room, which was in the center of the floor plan.
"I struggled with that, because at the very core I am a preservationist," Heide said. "It was a grand dining room with a bay window and chandelier."
Heide's new kitchen is elegant, yet functional, with dark mahogany cabinets juxtaposed with a floor-to-ceiling glass cabinet that replicates the dining room's original silver storage.
The kitchen showpiece is a massive, freestanding mahogany center island accented with a raised top and art-glass sliding doors to store appliances.
"It's a gesture to the original butler's pantry," Heide said. "It also screens the view of a kitchen mess from other rooms in the house."
Green-minded
"There's nothing more green than reusing an old building," Heide said.
His team also salvaged and recycled some materials such as the butler's pantry cabinets, a crystal chandelier and hardwood birch floor.
Other green features:
• Energy-efficient appliances.
• High R-value insulation in newly built rooms.
• Water-saving plumbing fixtures.
• Local materials and craftspeople when possible.
Vintage modern
Heide's respectful renovation successfully marries the old with the new.
"This house has a steam shower, heated floors, four different kinds of ovens, built-in refrigeration, surround-sound system in the wall," he said. "But when you walk through the front door, the house bows graciously to its 1913 heritage."
Lynn Underwood • 612-673-7619
Judge in Trump case orders media not to report where potential jurors work
Booming cold drink sales mean more plastic waste. So Starbucks redesigned its cups

Allman Brothers Band co-founder and legendary guitarist Dickey Betts dies at 80

The Twins sell tickets with all-you-can-eat classic concession fare. Are they worth it?

