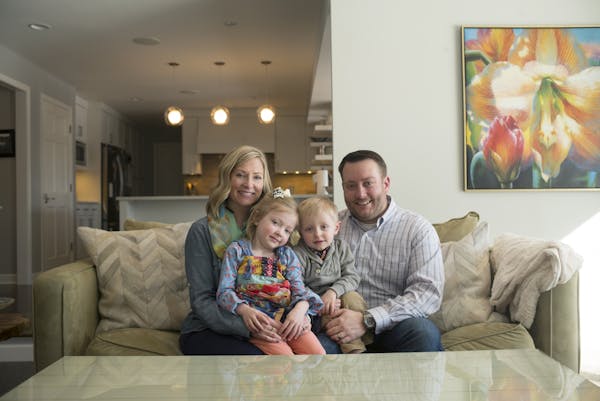There was a lot of rubbernecking at the corner of 39th and Vincent Avenue S. last summer. There, perched high on stilt-like supports, sat the second floor of a quaint cottage-style house. Below it, instead of a main floor, was nothing but air.
"We got a lot of gawkers driving by," said Jeff Nicholson, owner of Quartersawn, the contractor who oversaw the unusual remodeling project.
"We'd see pictures of our house on Facebook — and we didn't put them up," said homeowner Peter Ihrig.
The makeover didn't start out so extreme.
Ihrig bought the southwest Minneapolis house in 2013 intending to make "modest changes," he said.
"We liked the location — that was most important," said Starla, his wife since July. The house was just two blocks from Lake Calhoun and conveniently located on a bus line. "I work downtown, and I have door-to-door bus service," Peter said.
The house itself was not their dream home. Built as a small cottage in 1913, it had undergone many modifications over the years, including the addition of a second floor in 1994.
"It was very segmented," said Peter. "We wanted to open it up." To do that, the Ihrigs intended to relocate the basement stairway, which was too narrow to allow carrying a laundry basket, and so low that Peter often hit his head on the ceiling.
But when Quartersawn started excavating, they found a surprise. There were no frost footings under a one-room addition dating back to 1991.
This presented a problem — and an opportunity.
The Ihrigs could try to fix the faulty foundation. Or they could start from scratch and build a new basement with higher ceilings and a main floor with the open floor plan they wanted.
"We ended up in a situation where we could have done a bunch of Band-Aids," Peter said. "Or we could lift the house up."
The shoring contractor assured them that the second floor could be saved. And while the project prompted a lot of dropped jaws, it's not as rare as you might think, according to Nicholson.
"Basement replacement is not that uncommon. At the same time, we shored up another house on Dupont [also on the Remodelers Showcase, #R40], where we stripped out an old addition. But it was in the back, so it didn't get the drive-by attention."
Starla admits she was a bit startled when she first saw the house "on Jenga blocks," a reference to the block-stacking game. "I didn't realize it was going to be a treehouse in the air," she said.
The expanded project took longer than first expected, in part because the Ihrigs had to get a variance under the city's yearlong moratorium on teardowns and large remodels because they were replacing so much of the existing house, even though they weren't enlarging it.
"What we were doing was what the moratorium was trying to accomplish: building a home with the same footprint, in the scale of the neighborhood," said Peter.
The variance process delayed the project about three months, which required the Ihrigs to find a temporary home. "We were living in my parents' basement, which is every newlywed's dream," Peter joked.
But their remodeled house was worth the wait. In a coveted neighborhood of older homes, they now have a home with a modern interior, clean lines, updated finishes and a wide-open floor plan, including a free-standing staircase. And Peter, who enjoys cooking, has his dream kitchen. "I wanted it completely open and accessible to the rest of the house," he said.
The new basement remains unfinished, but now with potential. "It has great spaces for the future, with fabulous tall ceilings," said Nicholson.
"And no spiders," added Starla. "Before, it was scary."
The couple moved back into their home only a few weeks ago. "We're still in the haze of infatuation," Peter said. "To see it come through and now actually get to live in it, is cool. It's pretty satisfying."
Live video of man who set himself on fire outside court proves challenging for news organizations
4/20 grew from humble roots to marijuana's high holiday

