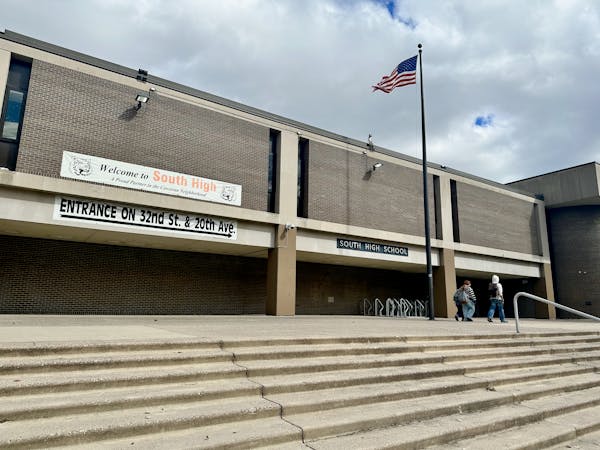The state's largest architecture and engineering firm, HGA, won the most 2011 Honor Awards from the state's chapter of the American Institute of Architects (AIA).
Three of the eight awards presented by AIA Minnesota in December went to the Minneapolis-based firm, including one for renovations at the Minnesota Zoo and two for new performing-arts centers in California.
Another Minneapolis firm, VJAA, which recently earned top honors from the national AIA, won two awards for residential projects. Additional shout-outs went to Alchemy for a prefabricated retreat in Texas and to Julie Snow Architects and to MS&R for renovation projects in the Twin Cities.
All of the winning designs are characterized by modernist lines, environmental awareness and a kind of boxy, no-frills understatement that appears to reflect today's tough economic climate.
"Our world really changed at the end of 2008 when the economy tanked," said Dan Avchen, chairman and CEO of the 650-member HGA firm. "It was boom times for architects before that and now basically there is a lot less work to go around for the same number of architects, so you have a highly competitive business environment."
With clients on tighter budgets, architects have to ramp up their creativity to assure successful designs for less money. Minnesota Zoo officials, for example, originally envisioned a more ambitious renovation at the 36-year-old facility, whose concrete buildings and enclosures are dated and environmentally insensitive.
When money grew tight, HGA pared back its plan and focused on remodeling the entrance and adapting two old spaces for new uses. It softened the harsh concrete of the original entrance by adding siding made from western red cedar and installing a plant-covered roof that will absorb rainwater. A new penguin exhibit was built in what was a bird theater, and an abandoned whale tank was converted into a new theater.
"The idea was to introduce new elements within existing buildings and try to make it appear seamless," said architect Steven Dwyer, who headed the zoo project. "I think people would be hard-pressed to imagine anything that had been there before. That's one of the things we're pretty proud of."
ADDITIONAL HONOR AWARDS
PERFORMANCE CENTER, NAPA VALLEY COLLEGE (HGA)
Located in California's famed wine country, this new complex includes a 350-seat main stage, a 60-seat choral recital/rehearsal room and a black-box studio theater. A glassed lobby links the three performance halls, and specialized spaces cluster around each department. Theater facilities include dressing rooms and studios for costumes, movement and scene construction. The music department includes practice rooms and rehearsal studios.
VALLEY PERFORMING ARTS CENTER (HGA)
Stone floors and wainscotting anchor this dramatic glass-walled, 1,700-seat hall at California State University, Northridge, which serves audiences from the San Fernando Valley and Los Angeles. Rippling panels of anegre wood, curtains and stainless steel mesh create an acoustically flexible hall for concerts and film screenings.
GUNFLINT LAKE CABIN (VJAA)
This minimalist cabin was carefully positioned to preserve a large stand of mature cedars and take advantage of a steep grade. A sauna/porch and deck share the upper elevation with the cabin's living quarters. Storage spaces are tucked below for ready access to the lakefront and nearby trails.
URBAN PENTHOUSE (VJAA)
Located in a new 60-plus-story Midwestern high-rise, this 5,500-square-foot penthouse was designed to showcase the clients' collection of contemporary Asian art. Four bedrooms and a playroom offer quiet retreats. Glass walls and perforated aluminum screens allow light to permeate the open-core kitchen, living and dining rooms.
KNOCK INC. (JULIE SNOW ARCHITECTS)
A shabby 1960s office building on Glenwood Avenue just north of downtown Minneapolis was renovated for a firm specializing in branding, advertising and design. New skylights, expanded windows and solar-tube light collectors enhance interior lighting. Upgraded wall insulation, a new roof and heating systems maximize efficiency.
MARFA WEEHOUSE (ALCHEMY)
Installed on a remote desert plot in West Texas, the prefabricated "weehouse" has just two rooms: a luxurious bathroom and a multi-purpose kitchen/dining/living/bedroom. Laundry facilities and an outdoor kitchen are housed in a prefabricated utility shed. Big decks encourage outdoor living, while deep awnings screen the blazing sun.
RAMSEY COUNTY LIBRARY, ROSEVILLE (MS&R)
Dubbed the "busiest library in Minnesota," the 1990s Roseville facility was "dark, dated, unwelcoming, and inefficient," before its renovation and expansion. Opening the interior brought in daylight, improved sightlines and enhanced self-servicing. Regionally produced and recycled materials were used, and high-efficiency systems were introduced to save water and energy.

Minnesota Sports Hall of Fame: A class-by-class list of all members

This retired journalist changed professional wrestling from Mankato

