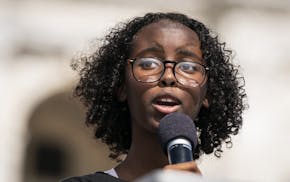A $12.5 million makeover means the YWCA in downtown Minneapolis will look refreshed as the nonprofit organization celebrates it 125th year.
Planners have reworked much of the floor plan and renovated most of the 112,500-square-foot building, to be revealed at a public open house and celebration from 10 a.m. to 2 p.m on Oct. 2.
The new features, fresh paint and improved floor plan will appeal to its fitness users, the 150 children who attend day care and preschool there and its staff.
"The extensive renovation creates light and fresh, well-designed spaces throughout the building which reflect the high quality of early childhood education, health & fitness programming and welcoming community that the YWCA offers," said Mary Jones, YWCA interim president and CEO in an e-mail.
YWCA Minneapolis was founded in 1891 as a member of YWCA USA. It started in rented space and opened its first building on South 7th Street in 1903.
"The building was one of the first women-owned and built in Minneapolis," said Barbara Schubring, YWCA associate director of advancement.
The YWCA moved to its current location at 1130 Nicollet Mall in 1929, set on expansion. The original building was torn down and rebuilt in 1976 in the Brutalist (French for "raw") architectural style, defined by the exposed concrete exterior.
Schubring talks through the renovation of the three-story building.
Visitors will notice an immediate change from the sidewalk. A bright orange awning reading, "YWCA Eliminating Racism Empowering Woman" dresses up the front entry. The roof towers also got a fresh coat of paint and new lighting brightens the entrance.
Fitness center redo
On the lower level designated for health and wellness services, crews have turned the racquetball courts into two more fitness studios. That means there will now be three studios available for fitness classes.
"We completely redid our locker rooms. We did a lot of work in our pool area in terms of adding nonslip surfaces and new tile work," Schubring said.
Group showers have been replaced with private shower stalls. There are more lockers and more mirrors to get ready for the office after a workout.
"There is lots of counterspace with outlets for hair dryers," she said.
The fitness area also was reconfigured to feel more spacious and improve flow.
All the early-learning classrooms on the main and upper floors have been remodeled floor to ceiling.
As part of the remodel, there are six play spaces for kids, including two rooftop playgrounds — one for toddlers and one for preschoolers. There is also a fenced outdoor playground for infants on Nicollet Mall.
A capital campaign called Power to Soar raised money for the renovation. Donors included Cargill, Edward R. Bazinet Charitable Foundation, Best Buy Foundation, Carl and Eloise Pohlad Family Foundation, Target Foundation, U.S. Bank Foundation and Wells Fargo Foundation Minnesota.
Shannon Prather • 612-673-4804

Trail section at one of Minnesota's most iconic spots closing for rehab

Will 'shotgun only' zone for deer in southern Minnesota be abolished?

Four Minnesotans catch salmonella in outbreak linked to basil sold at Trader Joe's
