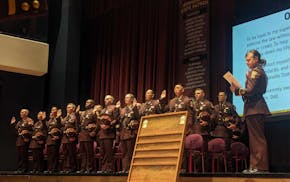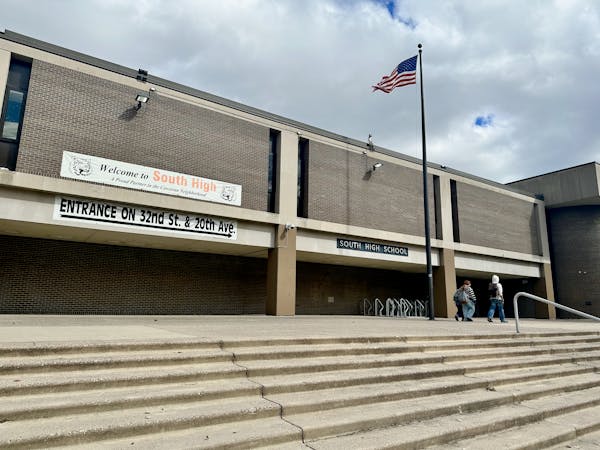An ambitious plan to redevelop the former Lockheed Martin corporate campus cleared its first hurdle last week, but not before Eagan officials asked for changes to make it a more distinctive destination for the community.
The Advisory Planning Commission approved the plan by CSM Corp. for about 400,000 square feet of stores and restaurants and 50,000 square feet of office with numerous conditions, including smaller parking lots, more narrow interior roads and more green space.
The commission also said it wants more public spaces for people to gather on the 47-acre site bounded by Central Parkway and Yankee Doodle and Pilot Knob roads. Many of those outdoor areas now are attached to specific tenants, like patios for restaurants.
"It looks like a development that was built up from pieces," Commissioner Mike Supina told the developers. "What I'm wondering is what is the big picture … that unifies this thing and gives it that sense of place?"
Jane Vanderpoel, the only commissioner to vote against the plan, said she couldn't support it because "this is not as good as we can do. There are very few opportunities in our city where we're going to have almost 50 acres to do something really, really special," she said.
CSM Vice President Thomas Palmquist said the developer could modify the plan to accommodate most of the city's concerns. But he also said the proposal — revised from a different one submitted and withdrawn last year — already addressed many of those needs.
He noted that the entire project has been downsized by about 75,000 square feet, increasing the amount of green space. The new layout has smaller free-standing buildings sprinkled throughout the site to break up the seas of asphalt parking lots that had existed in the original plan.
Palmquist said that the entire perimeter now has a bike path, and the new layout has places for pedestrians and bikers to enter and exit, with connections to destinations like the Eagan Community Center and Central Park.
Palmquist said CSM didn't agree with one condition sought by city planners to cap the size of any tenant to 50,000 square feet.
"That is a problem for us," he said. The developer hasn't lined up a department store tenant, but the restriction could kill the chance of ever getting one, he said. CSM already has changed its plan so it doesn't include any space for a big-box merchant like Target or Wal-Mart.
The commission didn't include the restriction as a condition for approving the plan, and CSM said it would discuss the issue with planners.
Palmquist also agreed with suggestions to modify the northeast corner of the development, which calls for a cluster of restaurants with outdoor seating and one of three stormwater ponds planned on the site. He said prospective restaurant tenants want to see the pond be a more prominent feature with additional elements like a fountain or sculpture.
Commissioner Thomas Heaney suggested CSM go even further and make the northeast corner at Central Parkway and Pilot Knob the focal point of the entire development. He said it had more potential than the existing plan's focal point tucked into the center of the development. "I don't see the magnet there," Heaney said.
Robert Gerads, who lives across from the northeast corner, agreed the area has tremendous potential to integrate with Central Park and the community center just north of the development site.
He said the corner already is a popular crossing area for bikers, joggers and young families, like his, who use the park. He suggested developers consider adding a pedestrian bridge, running part of it over the pond, to connect the development to the park. A walking bridge already is planned for the south end of the development.
Palmquist said CSM has begun some preliminary work to prepare the site; it hopes to begin construction next year and be open by the fall of 2015.
A plan with the changes specified by the commission could be considered by the City Council next month.
Susan Feyder • 952-746-3282
Neighbors, city officials at odds over Rochester lake dam

Souhan: This is KAT's chance to prove Flip Saunders was right

The story of Hercules the cat: Rescued in 2022, Target model in 2024

Minnesota State Patrol celebrates diverse new class of troopers

