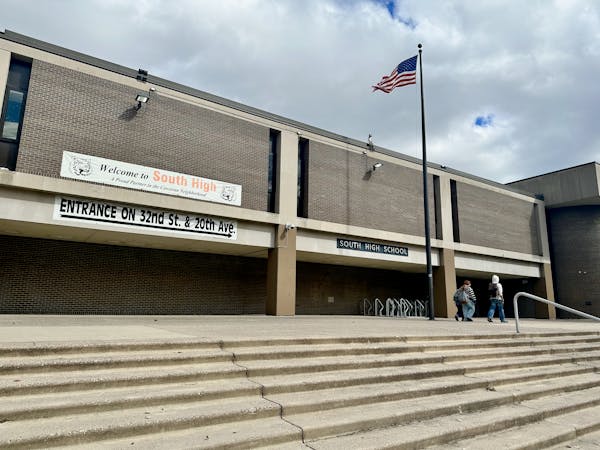Type: Medical
Size: 50,700 square feet
Developer: Allina Hospitals & Clinics
Architect: HDR Architecture Inc.
Details: Allina Hospitals & Clinics has received approvals from the city of Coon Rapids to expand a one-story health clinic connected to Mercy Hospital into a "state-of-the-art" Mother Baby Center.
Under the site plans approved this month, the hospital will use the columns and roof slab of the existing clinic and build a second level atop it.
Located next to Mercy's Heart & Vascular Center, the new mother-baby center will include two operating rooms, 13 labor/delivery/recovery rooms, eight special-care nursery rooms, 19 postpartum rooms, along with shell and support space, designer HDR Architecture said in an applicant's narrative.
The building's exterior will be primarily brick, precast panels and curtain wall, which will closely match the architecture, form and geometry of the existing buildings on the Mercy campus.
Also part of the plans is a skyway that will connect the mother-baby center to the neighboring building.
The project comes a year after Allina announced a new 120,000-square-foot medical office building across Coon Rapids Boulevard from the hospital. It features the Virginia Piper Cancer Institute, as well as specialty care, outpatient surgery services and obstetrics/women's care.
An Allina spokeswoman said the health system wasn't yet ready to comment on the mother-baby project.
Don Jacobson is a freelance writer in St. Paul. He can be reached at hotproperty.startribune@gmail.com.
Minnesota State Patrol celebrates diverse new class of troopers

Records: Former Minneapolis police oversight head disparaged women, threatened staff
Video goes viral of man enduring 'shocking' chain whipping on downtown St. Paul street
Minnesota sales, clean-ups and other events to celebrate Earth Day and Arbor Day

