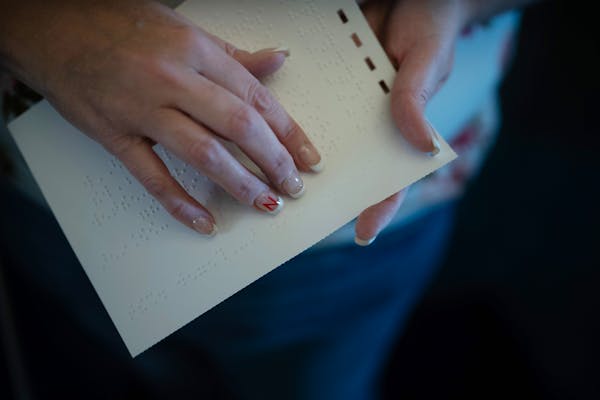PLAN HOTW140009
Total finished sq. ft.: 3,677
Bed/bathrooms: 4 /3
Stories: 2
Garage bays: 3
Foundation: Unfinished walkout basement
This traditional family home offers comfort, functionality, luxury and style. Exterior details reflect the American Craftsman and Shingle styles of the late 19th century. On the main level, a formal dining room flows into the living area and kitchen, offering enough seating for large groups of friends and family members. The main floor's appointed master suite features a walk-in closet, a soaking tub, a shower and dual sinks. Ascend the turreted stairs to the upper level, where there are two bedroom suites, a guest room, a laundry and a home office. The optional lower level provides a guest suite and a family and hearth area, as well as a kitchenette, with a bar, and an additional office.
For information or to buy plans, contact Eplans at www.eplans.com or call 1-877-675-4634.
In heated western Minn. GOP congressional primary, outsiders challenging incumbent

Minnesota Sports Hall of Fame: A class-by-class list of all members

This retired journalist changed professional wrestling from Mankato

