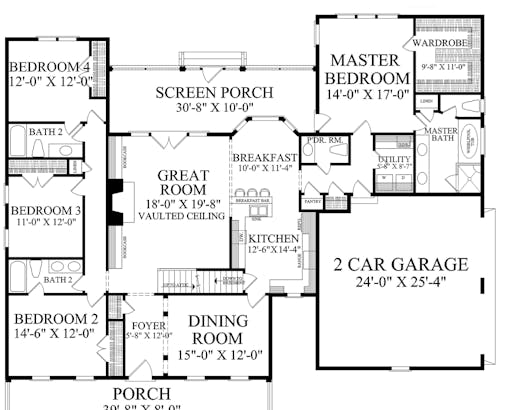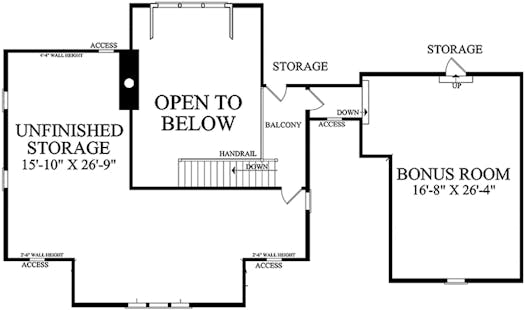PLAN HOTW160022
Total finished sq. ft.: 2,533
Bed/bathrooms: 4 /4
Stories: 1
Bonus space: 623 sq. ft.
Garage bays: 2
Foundation: Unfinished basement, crawl space.
This family-friendly home combines old-fashioned charm with a practical, modern layout. The wide porch offers country-style curb appeal, while the side-facing garage keeps the focus on the front. The floor plan tucks the master suite on the right side for privacy, with a deluxe bathroom that includes a whirlpool tub, two sinks and linen storage. Across the home, three more bedrooms share two baths. A snack bar makes it easy to serve up casual meals in the kitchen, with the breakfast nook nearby. The great room's French doors open to the screen porch. Upstairs is more storage space and a bonus room for future expansion.
For information or to buy plans, contact Eplans at eplans.com or call 1-866-228-0193.
AP Photos: The skies fill with color at a Chinese kite festival

Why you should donate clothing: It (probably) won't end up at the dump
Morning sickness? Prenatal check-ups? What to know about new rights for pregnant workers




![Capella Tower at 225 South Sixth St. Tuesday September 6, 2011. ] GLEN STUBBE * gstubbe@startribune.com Minneapolis skyline from the 51st floor of IDS](https://arc.stimg.co/startribunemedia/7C263DJZQTPRDEXI74SMH2M3HI.jpg?w=600&h=600&auto=format%2Ccompress&cs=tinysrgb)