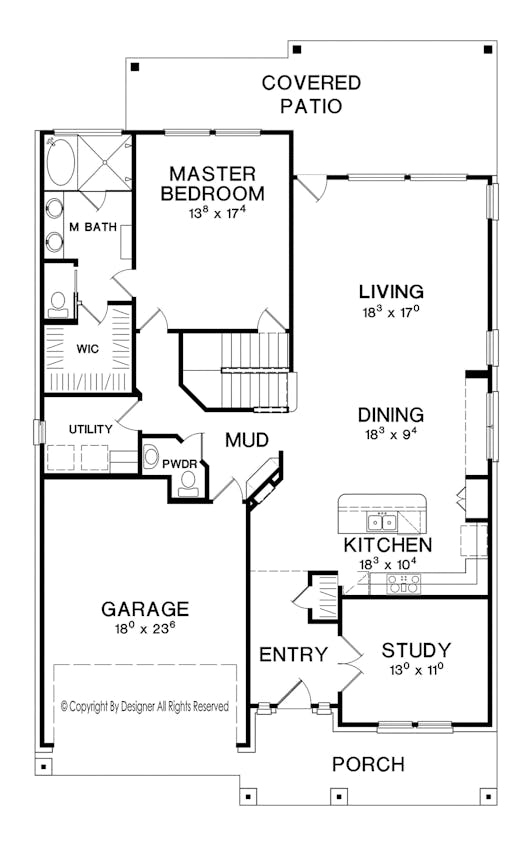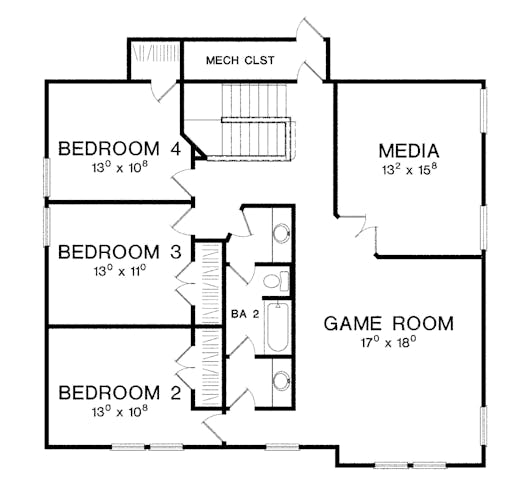PLAN HOTW160015
Total finished sq. ft.: 3,021
Bed/bathrooms: 4 /3
Stories: 2
Garage bays: 2
Foundation: Unfinished basement, crawlspace, slab.
This contemporary Craftsman is designed for the modern active family. Stone, siding and tapered columns add curb appeal. The open layout on the first floor flows seamlessly from the island kitchen to the casual dining area and into the living room. Tucked out of sight but easy to reach, the master suite offers a spacious bedroom, a well-equipped bathroom featuring a large shower, and easy access to the laundry room. The study provides room for work or home-schooling. Upstairs, three bedrooms share a Jack and Jill bath. The kids can hang out in the game and media rooms.
For information or to buy plans, contact Eplans at eplans.com or call 1-866-228-0193.
Stock market today: Wall Street rallies for a second day, erasing some of April's losses




