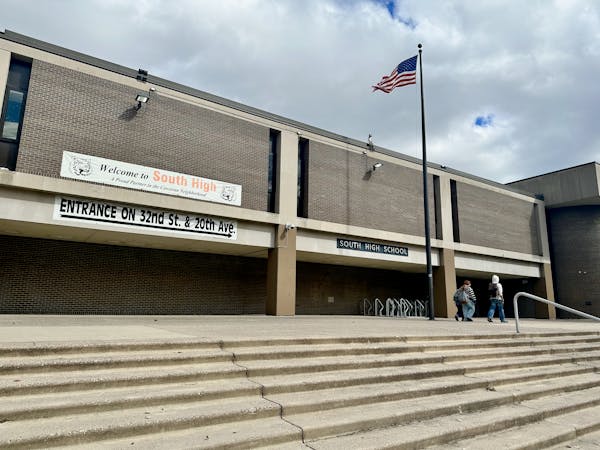PLAN HOTW130040
Total finished sq. ft.: 2,523
Bed/bathrooms: 4/ 3
Stories: 2
Bonus space: 332 sq. ft.
Garage bays: 3
Foundation: Unfinished basement
This traditional two-story Colonial is full of details. A room off the garage designated as the "practical zone" features a bathroom, a bench and a walk-in closet for everyday convenience. Family members can gather around the open great room fireplace. The island kitchen includes a bright morning nook. A study offers space to work from home. Upstairs, the master suite is appointed with a walk-in closet and oversized shower. Two sinks in the hall bath simplify morning routines.
For information or to buy plans, contact Eplans at www.eplans.com or call 1-877-675-4634.
More from Star Tribune
More from Star Tribune
More from Star Tribune
More from Star Tribune
More from Star Tribune
More from Star Tribune
More from Star Tribune
More From Star Tribune
More From Star Tribune
Sports

Minnesota Sports Hall of Fame: A class-by-class list of all members
Who's in the Star Tribune Minnesota Sports Hall of Fame? From Bernie Bierman to the latest class, here's the list:
Sports

This retired journalist changed professional wrestling from Mankato
Norm Kietzer was a pioneer in professional wrestling journalism for 40 years.
High Schools

All-Metro Sports Awards: Here are the 2023 winners
The Star Tribune recognized the best of metro area high school athletes with its sixth annual All-Metro Sports Awards. Here are the 2023 winners, who were honored Wednesday night at Target Center.
