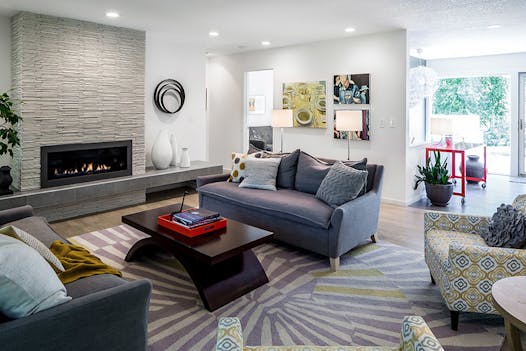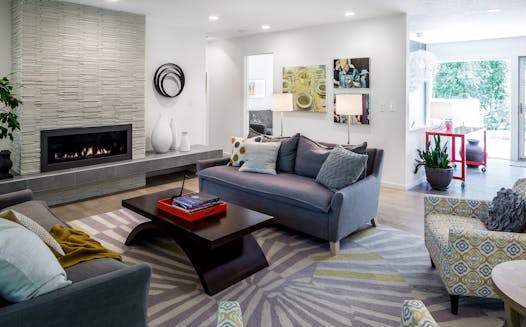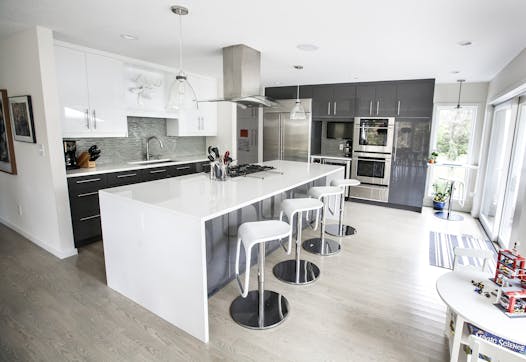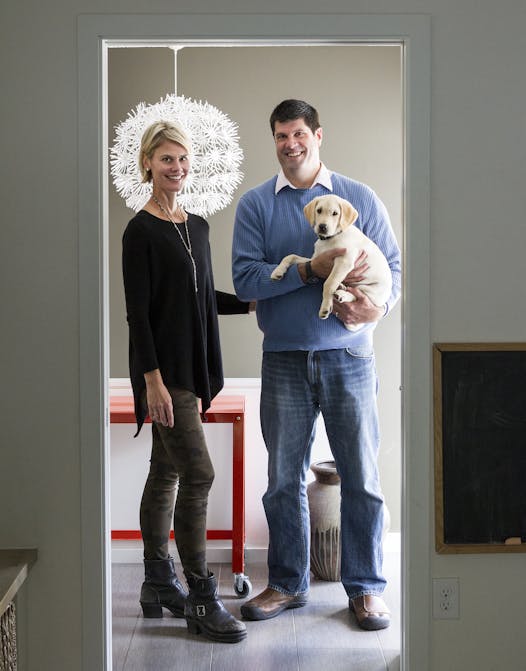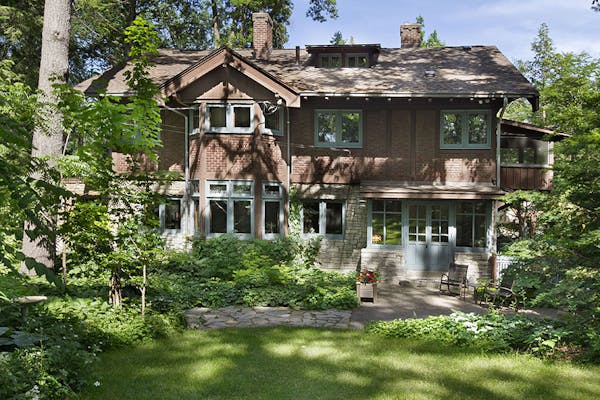After living in their North Oaks home for six years, Brian and Mara Winke were ready to make some major changes. The couple's flat-roofed midcentury modern abode, built in 1971, was like a car from that era. It had a cool retro design, with expanses of glass facing a wooded pond, and an innovative open floor plan. But like those old cars, it was stuck in an antiquated time, with features and function that didn't fit how they lived with their two school-age children today.
The Winkes' first order of business was to remodel the cramped, narrow galley kitchen. It was so small that they had to set the refrigerator around the corner in a back entryway.
"We both couldn't cook in the kitchen at the same time," said Mara.
But the characteristics that attracted the Winkes to the home in 2007 also gave them reasons to expand their renovation horizons.
"Everything is connected in a house like this," said Brian. "So whatever we did would have an impact on the rest of it."
The couple started to explore a reconfigured floor plan, working with architects Jackie Millea and John Barbour and designer Kurt Gough from Shelter Architecture in Minneapolis.
The design would retain the existing footprint, but remove an interior wall to open up the sightlines to the fantastic view. The new design also involved relocating the kitchen and, finally, creating a comfortable owners' suite.
But the discovery of water damage and mold soon spoiled the couple's grand plans. As part of other home improvements, the Winkes were in the process of replacing the original rubber-membrane roof. When the contractor peeled back layers of the roof, it revealed moisture infiltration into the insulation, rotting ceiling joists and water issues inside the walls.
"There was a poor connection between the two roof systems when a previous owner had done an addition," Gough speculated. "Water damage was down the walls, too."
The Winkes were devastated. Shelter and the contractor, Deschane Remodeling, would have to rebuild parts of exterior walls, as well as devise a way to improve water drainage on the roof. The project's scope grew, and the added costs would take a big chunk out of the Winkes' planned renovation budget.
"It was scary and stressful," said Mara. "We had to make so many decisions in a short period of time."
The Winkes' situation was a severe case of unexpected costs, said Gough. "But in an older house, you can run across surprises when the walls are opened up. Construction methods weren't as standardized back then."
The couple decided to approach the unanticipated changes as an opportunity, rather than a setback.
"We could build the house from the inside out," said Brian, "and get everything we wanted."
By gutting the spaces and starting over, the Winkes also got energy-efficient spray-foam insulation in the walls, improved ventilation and energy-saving mechanical systems.
In the end, the couple had to increase their financial investment for the expanded renovation project. "But we never lost sight of the goal — to create a livable, modern home that fit with the original design intent," said Millea. "And to keep it within their budget."
To keep down costs, Mara spent endless hours sourcing many of the materials — from bathroom tile to pendant lights. "All my shopping was done late at night online," she said.
Starting over
The renovated L-shaped main floor is composed of fluid spaces that strategically draw the eye to new floor-to-ceiling windows covering the rear wall. "We kept the same glass proportion — but updated the performance of the windows," said Gough. The high vista of tree branches and water "feels like you're living in a treehouse," added Mara.
To anchor the living room, Millea designed a minimalist linear gas fireplace on a high-profile wall surrounded by dry-stacked tile, found by Mara. "It has a midcentury modern look, but was more affordable than a mortar-and--stone installation," she said.
A floating gray porcelain-tile hearth also adds seating space when the couple entertain. Between the living room and office, Shelter built a span of wall, painted gallery white, so "they could display their artwork," said Gough.
Beyond the living room, the spacious cook's kitchen boasts a quartz-topped center island that's almost as big as the original narrow galley space. The two-toned palette of reflective gun metal gray and white cabinets mixes cool ultramodern style with a warm gray-washed oak floor to replace the outdated wood parquet.
A big splurge was an oversized stainless-steel refrigerator built into an alcove next to the coffee bar. It was worth the extra cost because it fits like a puzzle piece, said Brian. For a final flourish, Mara hung a stark white stag's head above the sink. "We put a Rudolph nose on it at Christmastime," she said.
Shelter's design for the Winkes' new bedroom suite is another example of how reconfigured existing spaces can result in better functionality. The team converted two main-floor bedrooms into one master bedroom — relocated to the rear of the home for pond views — and outfitted it with today's must-have walk-in closet and large bathroom. They also carved out a separate space for a home office/den, which is "a cozy place to read or watch TV after the kids go to bed," said Mara.
The Winkes continued the remodeling into the lower level by installing new tile and carpet and even adding a Scandinavian-style sauna.
After all the turmoil and second-guessing, Mara and Brian love that their revitalized flat-roofed residence still honors the home's midcentury modern spirit.
"When you do the entire house all at once, you can have a singular vision and it all fits together," Mara said.
Brian's favorite part? "I know that what's behind the walls is solid and done right," he said.
Lynn Underwood • 612-673-7619
Ashley Judd and Aloe Blacc help the White House unveil its national suicide prevention strategy
Get better sleep with these 5 tips from experts

