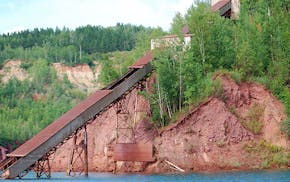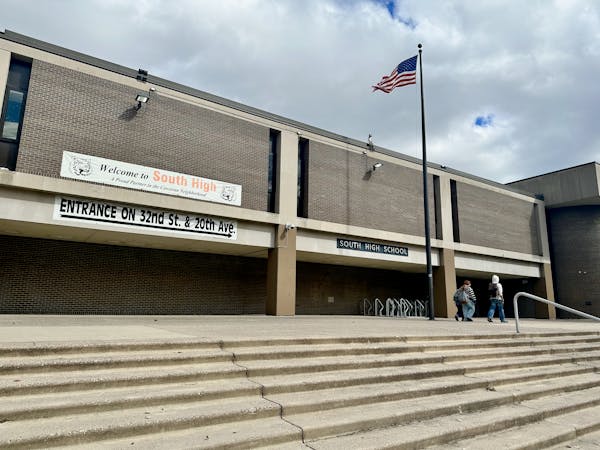The revised plan to redevelop the former Lockheed Martin campus in Eagan appears to give city leaders some of what they've been seeking for the prime parcel at Yankee Doodle and Pilot Knob roads — some office space mixed in with stores and restaurants, smaller expanses of asphalt parking lots, and easy connections to biking and hiking trails.
But the developer, CSM Corp., stuck close to its original view that retail should be the major player in the 47-acre site's future.
Housing, suggested as a possibility by some City Council members and in a city-funded study, isn't part of the latest plan submitted by CSM about two weeks ago.
Ideas fell by the wayside to have more of the project be office space in an effort to replace some of the more than 1,000 well-paying Lockheed jobs that once filled the site. CSM made it clear in its application that there's little demand now or in the near term for more offices in the southeast metro area.
"It's trying to strike a balance between sometimes competing interests," said CSM Vice President Thomas Palmquist of the new plan. "We sensed an unmet need for retail, and the further we got into the planning, the more convinced of that we became."
Mike Sims, a principal at the Minnesota office of Mid-America Real Estate Group, agrees that Eagan is underserved as a retail market. "At the end of the day, whatever the people at CSM deliver, they'll have more tenants than they have space. That's a testament to the site and the trade area," Sims said.
Richard Grones, whose Edina-based Cambridge Commercial Realty specializes in the retail market, said possible tenants include T.J. Maxx, Dick's Sporting Goods and arts and crafts retailer Michael's. He also he believes Best Buy could close its existing store in Eagan and move to the new development with one of its newer, smaller stores.
CSM's new plan calls for a 38,000-square-foot grocery store. Grones and other brokers have long said the project is likely to have either a Whole Foods or Trader Joe's. "They are on the list, but there are others as well," Palmquist said.
With about 450,000 square feet of space, the latest plan has been downsized from more than 500,000 square feet of retail that CSM first proposed last year but later withdrew. As a result, the new layout has more open space, some in the form of walkways and places for people to sit and gather.
The extra open space also could be used for public amenities. Palmquist said there has been some general discussion with the city about adding features for public functions. In its application, the developer said it would seek public financing if the city wants to add those types of amenities.
The new plan has fewer large buildings, including one that was supposed to be a big-box merchant that Grones and other area commercial brokers say would have been either a Target or a Wal-Mart.
The new layout has smaller, free-standing buildings sprinkled throughout the site to break up seas of asphalt parking lots that had existed in the original plan. The buildings feature "four-sided" architecture to make them more attractive to people moving from place to place on the site and to traffic on surrounding streets.
Palmquist noted that the entire perimeter now has a bike path, and the new layout has places for pedestrians and bikers to enter and exit, with connections to destinations like the Eagan Community Center and Central Park. City planners and council members had expressed interest in making the new development easily accessible by foot, bike and public transit.
The revised plan calls for a two-story, 50,000-square-foot office building. Palmquist said CSM has a letter of intent from a health care group to occupy at least 40,000 square feet.
Jon Hohenstein, director of community development, said last week that city planners are in the early stages of reviewing the revised plan. He said it is possible the project could be considered by the Planning Commission this month and by the City Council in November.
Susan Feyder • 952-746-3282
Video goes viral of man enduring 'shocking' chain whipping on downtown St. Paul street
Minnesota sales, clean-ups and other events to celebrate Earth Day and Arbor Day

Marijuana's path to legality in Minnesota: A timeline

