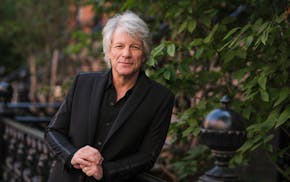The challenge: Architects and homeowners Joy and Ted Martin were tired of sharing a tiny, outdated second-floor bathroom, built inside a dormer of their 1920s Minneapolis Craftsman, with their two young children.
"We had to take turns brushing our teeth," Joy said.
The bathroom had a tub, but no shower, so the family was trekking downstairs to the main-floor bathroom shower. They needed a multipurpose bathroom with sinks and storage that would serve the needs of the whole family. "We chose to spend the budget on making a nice shared bathroom now, and planned to add a master bathroom when the children get bigger," Joy said.
The designer: Joy Martin, Joy Martin Architecture, Minneapolis, joyarchitecture.com, 612-616-9472. The couple were general contractors for the project.
The solution: The Martins tore out the tub and knocked down a wall between the bathroom and a small hallway closet to gain space for a walk-in glass shower. Then they rerouted the plumbing and reconfigured the new bigger bathroom.
Sinks to serve all: The double wall-mount vessel sinks with vanities deliver storage and counter space. A mirror was cut to fit in the trapezoid-shaped wall space above the sink.
Clean color scheme: In the small space, the light gray and bright white subway tile reflects the light and makes the bathroom feel larger, Joy said. The vanities from Ikea are painted white. In the shower, black pencil tile adds a graphic element to the white-tiled wall. "The matte-finish subway tile shows less water spots," she added.
Period style: The Martins chose hexagonal tiles for the floor to match the shape of the original tile in the main-floor bathroom. "We wanted to acknowledge the historic nature of the home but give it an updated fresh and modern look," Joy said.
Clever compact cabinets: Since there was no room for medicine cabinets above the sink, Joy suspended his-and-her Ikea versions on a wall near the toilet. The cabinets also have mirrors at eye level for the kids. "They're lockable, which is nice," Joy said.
Light bright: There was no room for recessed lighting, so Ted Martin designed the industrial-look fixture with LED bulbs above the dual sinks.
Playful accents: Cow-head towel hooks and custom children's step stools.
Know when to splurge: The Martins spent more of the remodeling budget on the walk-in glass shower enclosure, and saved money on the acrylic shower pan for the base. They also chose budget-conscious basic chrome plumbing fixtures.
Make sure you invest in good insulation and proper waterproofing, Joy advised.
"There's so many fancy photos on Pinterest and Houzz, it can be overwhelming," she said. "Someone with expertise can guide you toward prioritizing which options can stretch your dollars."
Best part: Joy is pleased that the new surfaces in the bright, cheery bathroom are easy to clean. And, best of all, there's room for the whole family to start the day.
"Now all four of us can be in there brushing our teeth," she added.
Lynn Underwood • 612-673-7619
@LyUnderwood
Complex stories of migration are among the finalists for the Women's Prize for Fiction
Olympian Kristi Yamaguchi is 'tickled pink' to inspire a Barbie doll

After 4 decades in music and major vocal surgery, Jon Bon Jovi is optimistic and still rocking
Rom-com author Emily Henry knows the secret to having a healthy relationship with love

