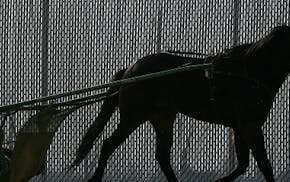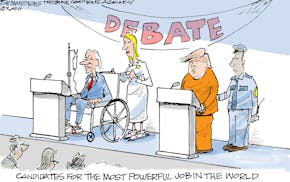The redesign of Peavey Plaza in downtown Minneapolis represents a unique opportunity to make the deteriorating icon a vibrant city attraction with metrowide drawing power. That point is easily lost in the vitriol over the architectural approach now being embraced by city officials.
Originally designed by New York landscape architect M. Paul Friedberg and opened in 1975, the plaza desperately needs a more functional layout befitting a modern urban space. Even the historic preservationists who oppose the concept design unveiled last week by a team led by Minneapolis architect Tom Oslund agree that a face lift is necessary, especially in light of the $45 million renovation of the plaza's neighbor, Orchestra Hall.
Consensus ends there, however. Opponents say the proposed redo strays too far from the award-winning Friedberg design. Some argue that the city ignored community input and shut out Friedberg and landscape architect Charles A. Birnbaum after initially inviting them to join the design team. And others say the orchestra big-footed the process. (See related commentaries on the facing page.)
In a column published this week by the Huffington Post, Birnbaum argued that the Oslund design should be scrapped and that Target Corp. -- another Peavey neighbor -- should be recruited as a redesign sponsor. The red dot that Birnbaum fails to connect is that Target likely would have its own design ideas, and retail branding might just win out over preservation.
After listening to both well-intentioned sides in the Peavey debate, it's clear to this editorial board that short of adopting a fatal design-by-committee process, the city and Oslund were not going to win unanimous approval for their work. Landscape architecture -- when practiced by those as skilled as Friedberg, Birnbaum and Oslund -- is an art form. Artistic visions differ, often passionately. And when beloved public spaces are involved, opinions abound.
For those less attached to the original design and more interested in bringing events and people to the plaza, there's a lot to like in the Oslund plan. A built-in performance space would have seating for up to 1,500 people, and an inviting street-level, tree-lined promenade would better connect Peavey to Nicollet Mall.
A concession stand and restrooms would be added, and the redesigned plaza would meet current accessibility codes. To its credit, the Oslund team maintained some elements of the original design, including multiple levels and fountains.
Hoping to capitalize on the redesign and make Peavey more of an attraction, the orchestra and city are working with the New York City-based urban planning and development firm HR&A on issues such as financing, programming, leadership and operations.
With an adequate operating budget, the firm concluded that the redesigned Peavey could host up to 300 events a year, compared with 100 now, and could become a year-round draw for orchestra patrons, downtown workers, metro residents, tourists and conventiongoers.
In addition to music, programming could include movies, skating, lawn bowling, art fairs and a farmers' market.
Reconstruction of the plaza will cost $8 million to $10 million. The state has committed to $2 million in bonding, and the rest will be raised from private sources. An endowment would be created to cover operating costs.
This week two City Council committees gave their approval, and the full council will consider the redesign at its Nov. 4 meeting. After multiple committee sessions, open houses, a public meeting and an online survey, the city should move forward with the design and start the critical fundraising.
It's time for a new beginning for Peavey Plaza.
The 'Civility Caucus'

Sports betting push at Legislature resorts to punitive leverage

