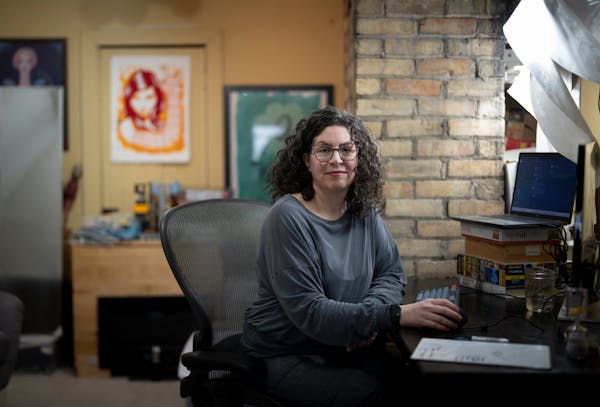The challenge: Update an inefficient kitchen while making the main floor more family-friendly.
The designer: Architect Eric J. Hansen, E.J. Hansen, AIA, www.ejhansen.com, 612-328-0881.
The house: Julie and Ebrahim Salamzadeh liked their 1936 Tudor in St. Louis Park but not its cramped kitchen, last updated in the 1980s. "There was hardly any counter space, and you couldn't eat in it," Julie said. They liked the light that flowed into their main-floor sunroom, but it was part of a '70s addition that didn't match the character of the house.
No hurry: The Salamzadehs bought the house knowing they intended to remodel it, but they waited several years before tackling the project. "It was good for us to live in the house for a while," Julie said, because it helped them understand what it needed to be more livable for their family, which includes three school-age children. "There was a front and a back, and we tended to live in the back."
Same footprint: The family was able to add an eat-in area and a kitchen island without adding square footage by flipping the floor plan. Hansen proposed converting the office and sunroom into a new kitchen while turning the old kitchen into an office/guest room.
Slim space: The area for the new kitchen was long and narrow: 11.5-by-25 feet. "The width was tricky," Hansen said. "It was a challenge to fit everything in so it felt like a big space when it wasn't." To make the most of the square footage, Hansen designed a long, narrow center island, and cabinets that are long but not deep -- only 12 inches. "It's a perfect pantry because you don't pile up things in the back," said Julie. Other built-ins, including a window seat, bookshelves and cubbies, help cut down on clutter and hide unsightly features, such as a clothes chute and ductwork.
Vertically challenged: To create the illusion of more ceiling height, Hansen used fool-the-eye tricks such as running the cabinets all the way up to the crown molding. "It's only an 8-foot ceiling but it feels taller," he said.
Opening it up: To improve the flow of light and traffic, Hansen enlarged the door openings between rooms. "We pulled details from the existing house," he said, including the shape of arches, thickness of openings and wall textures.
Staying in character: The finish materials in the reworked kitchen don't scream shiny and new. The cabinets are made of local quartersawn white oak; the island is granite with a leathered surface, and the countertops are honed black granite. "Nothing is polished. It looks like it's been there," Hansen said. Julie needed a little convincing when it came to the wood choice. "I kept saying, 'I don't want oak,'" she said. "I was picturing '80s oak," honey-colored and heavily grained. But after Hansen told her he intended to match the cabinets to an antique buffet the family already owned, Julie was convinced. "He showed me, and I said, 'That I like,'" she recalled. "He clearly had a vision for this kitchen."
Repurposed furniture: The table in the new eating area is the Salamzadehs' old dining-room table. "It was a little too big, so the carpenters cut it down," Julie said. "It's a perfect table for this space."
The result: Julie, who likes to cook, enjoys it more now that she's not cut off from the family. "I get to be around everyone and part of what's happening," she said. The family also entertains more. "One of our favorite things this winter was having pizza parties. We'd put out the dough and all the toppings. I could never have done that in our old kitchen."
Kim Palmer • 612-673-4784
SHARE YOUR PROJECT
To submit before and after photos of a redecorated or remodeled room for consideration, please send uncompressed JPEG images to kim.palmer@startribune.com. Please include your name and phone number.
In heated western Minn. GOP congressional primary, outsiders challenging incumbent

Minnesota Sports Hall of Fame: A class-by-class list of all members

This retired journalist changed professional wrestling from Mankato

