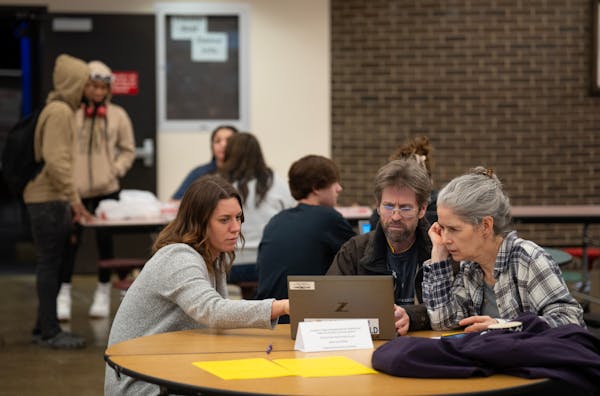In 2010, Gabriel Keller, principal at Peterssen/Keller Architecture, faced his newly founded firm's biggest assignment — and his tallest architectural hurdle to date.
"I cringed when I drove up," said Keller, referring to the 1980s split-level "builder home" in Golden Valley. "In the 1980s, people got excited about big and lost focus on quality."
Once inside, the Peterssen/Keller team discovered awkward angular rooms and uncomfortably tall vaulted ceilings composed of oversized roof trusses with no apparent purpose. Every space was awash in shiny finishes and pastel colors that reflected the decor style of the "Miami Vice" '80s.
"The rooms were taller than they were wide, and felt dark even though there were lots of windows," said Keller.
The homeowners had bought the spacious split-level for its five bedrooms and generous square footage to accommodate their growing family. Plus it sat on a nearly 3-acre wooded lot in picturesque Tyrol Hills.
The optimistic couple thought the outdated but well-built home had potential, and enlisted Peterssen/Keller to create a new main floor that reflected their modern aesthetic — clean-lined, uncluttered design, combined with one-of-a kind artistic touches.
"There was so much wrong with this house," Keller recalled. "I thought, 'How do we fix it?' "
The answer involved the oversized roof trusses common in many 1980s homes. Those trusses turned into an asset because Peterssen/Keller could then tear down interior walls and low ceilings and use the wasted space, while retaining the exterior shell.
After the walls came tumbling down, "it was essentially a big loft," said Keller. "We used the same techniques to create definition and division of space to make it feel comfortable and cozy."
In the completed open floor plan, Keller divided the formal and informal living spaces with a wall of natural-finish, red-birch cabinets, which stop below the vaulted ceiling. To draw light deep into the home, Keller put in two massive skylights — one above the living and dining rooms, and the other above the kitchen and family room, which are framed by the original exposed trusses. Keller used a design trick — a long glass transom window touching the ceiling — to control acoustics while letting in sunlight.
Keller described the main floor's design as "organic modern" because of the mix of different kinds of stone, red birch and Brazilian cherry wood and other natural materials that bring warmth and depth to minimalistic spaces. "People often think of modern as cold, white and sterile," he said. "We love to use pure, natural materials that are tactile and textural and create an organic modern look many Minnesotans can feel at home with."
One of those organic materials is salvaged pine from an 1880s grain elevator that was repurposed on a wall behind floating benches flanking the gray stacked-slate fireplace. "These kinds of materials get richer when you get closer," said Kristine Anderson of Peterssen/Keller. "You really want to touch them."
The open kitchen is Grand Central Station for a family with four boys. The kitchen's two-tiered island easily seats four for casual meals and is equipped with pull-out drawers that hold everything from pots and pans to a microwave oven. The backsplash, composed of radiant shades of red and green marble mosaic tiles, looks like a piece of art above the cooktop. Just off the kitchen is a kids' homework and craft room. The parents can hand out snacks and monitor the boys through a handy pass-through window.
To fill up the kitchen's voluminous ceiling space, Keller designed open shelves and a whimsical rolling library ladder for reaching them. "It's evocative of a college library or a study in grand homes," he said.
Filling the made-over main floor with furnishings was the last phase of a renovation project that seemed nearly impossible six months earlier. Designer Brandi Hagen of Eminent Interior Design helped the owners choose clean-lined, retro-style furniture and infuse splashes of color with pillows, area rugs and artwork. "The client wanted a warm, contemporary feel and wasn't afraid of color and texture," she said.
For Keller, the 1980s split-level that seemed too broken to be fixed is now one of his proudest architectural accomplishments.
"We were able to transform the large volumes into spaces that have intimacy and warmth, while still being open and light-filled," he said. "It's wonderful to see the family love the home that we designed."
Lynn Underwood • 612-673-7619
Dr. Martens shares plunge to record low after weak US revenue outlook
Visa fees for international artists to tour in the US shot up 250% in April. It could be devastating

Executor of O.J. Simpson's estate plans to fight payout to the families of Brown and Goldman

