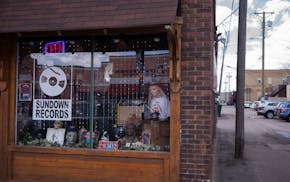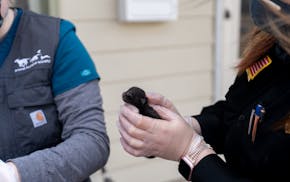This summer, Trevor Larsen had the chance to do some work in a University of Minnesota research lab. It had all the trappings of a modern research lab — state-of-the-art equipment, sufficient space, and good lighting to conduct experiments that required precision.
"But everything I saw at the U, we have here," said Larsen, a senior at Breck School.
"Here" is the suite of new classrooms that make up Breck's science department, which got a makeover this year when the school constructed a new high school.
Construction took place over a year at the Golden Valley school, and students are just over a month into the brand new upper campus, which replaces a 1950s-era building that was once Golden Valley High School.
The new 40,000-square-foot building is built in the same footprint of the old one but adds two new stories of space, a state-of-the-art science wing, two environmentally friendly "green" roofs and lots of new spaces for students to study and congregate. It was designed by the Chicago firm Holabird and Root Architects and built by McGough Construction of St. Paul.
"I definitely enjoy the new senior area. It's a great place to hang out," said student Jack Sheehy.
Unlike most public school construction projects, Breck's high school was not built to accommodate ballooning enrollment.
Initially, school leaders decided that its science facilities desperately needed updating to accommodate the school's budding doctors, engineers and physicists. But then the project grew to include the entire high school as administrators determined they could be more efficient by tackling the entire building at once.
"We came to the conclusion rather quickly that our plans shouldn't be dictated by just cost," said Tim Clark, president of the school's board of trustees. "Yes, we wanted to improve our science department, but what we really wanted was to improve the entire upper school experience. We did not want to be shortsighted with our goals."
While construction went smoothly, it was not without its challenges.
The biggest involved temporarily relocating high school students to Breck's fieldhouse when construction was underway last school year. There, temporary classrooms or "pods" were erected inside the building.
"I came in sort of dreading it, but in the end, it worked out really well," Sheehy said of "pod" living.
School officials admit the fieldhouse setup was the hardest for last year's seniors, who knew they wouldn't be able to attend class in the new building. As a partial consolation prize, the seniors were allowed to sign a construction beam that is visible from the new building's fourth floor.
Construction wrapped up this summer and the building was formally dedicated during homecoming last month. In all, the project cost $26 million.
Enjoying the extra space
So far, the new building is getting rave reviews from students, faculty and parents.
"I really like the open spaces, the areas to hang out, the whiteboard areas we can write on. It's just really a comfortable space," said senior Elliot Weiler.
The extra space has allowed the school to "cluster" its classrooms around subject areas to increase convenience and idea sharing among faculty and students.
The most noticeable difference between the old building and the new building are the science classrooms. Each now has modern equipment and sufficient space. The room where the robotics team practices, for example, has double doors to be able to easily move the robots in and out.
Teachers say the old building had little if any storage space for research materials, and keeping them organized was a challenge.
"What we have now is a college-level lab where kids are capable of doing college-level work," said Lois Fruen, head of the science department and curriculum director.
Looking ahead
Clark said that the school's long-term site plan calls for improvements at the lower and middle schools, but for now, school leaders want a chance to experience the new building for a while before forging ahead with other major facility upgrades.
School leaders plan to show off the entire campus to prospective families from 9 a.m. to noon Saturday, Oct. 12, at an open house and barbecue. The event is open to families of prospective students in preschool through grade 12. Parent and student guides will be on hand to give tours and answer questions.
Kim McGuire • 612-673-4469
Pilot killed in Indiana plane crash was college student from Maple Grove

Scoggins: Finch feeling heat of the Suns as playoff battle looms

Meet the Athena Award winners: 103 female athletes picked by their schools

5 vinyl shops in greater Minnesota worth a spin for Record Store Day
