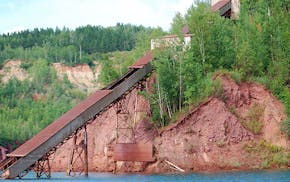After building one of the biggest and most expensive condo units in the Twin Cities, developer James Halverson says the housing market in the area is ready for a few more upscale options.
"In St. Paul, there really is no high-end inventory right now," he said. "But the market is really strong right now, and [the] condo market is starting to come back."
Halverson recently rolled out plans to build three side-by-side condos with private terraces and floor-to-ceiling windows next to a 5,100-square-foot condo he built several years ago. All of that will be perched on the roof of the 12-story Lowry Building in downtown St. Paul. The name for the new homes: the St. Peter Penthouses.
"You're definitely selling the dream here," said BJ LaVelle, the agent who is marketing the project.
Each of the three new units will be priced at more than $1 million and will have two levels with more than 2,000 square feet. Unit No. 1301, for example, is listed at $1.262 million for 2,278 square feet. Construction won't begin until at least two buyers step forward.
Halverson's penthouse plan was hatched when the former Medical Arts Building was converted from offices into 135 high-end lofts by PAK Properties in 2004.
That's when Halverson, chief financial officer of Bloomington-based Halverson & Blaiser Group, bought the air rights atop the building. With panoramic views of the Mississippi River and all of downtown St. Paul, he knew immediately that condos would be a perfect use for the rooftop.
He started by building a 5,100 square-foot, two-level unit that was completed in the midst of the housing crash. Given the market conditions, Halverson decided to rent it rather than sell it.
That unit, which has two en suite bedrooms, four fireplaces, floor-to-ceiling windows and multiple balconies and terraces, is back on the market for $2.249 million.
"I've been doing this for 10 years now, and the place is unreal compared to other penthouses," said LaVelle, who works for the Downtown Resource Group in Minneapolis.
Building those two-story units on the multilevel roof high above the city will be challenging. Concrete will have to be pumped 12 stories up to the construction site, and all the materials will have to be craned from the street 12-stories below.
Reuter Walton Commercial will be the general contractor on the project, which was designed by ESG Architects.
Bloomington-based Halverson and Blaiser Group is a real estate investment, development and management group that manages 2,500 housing units and 350,000 square feet of office, commercial and restaurant space in the Twin Cities metro area.
Jim Buchta • 612-673-7376
Minnesota sales, clean-ups and other events to celebrate Earth Day and Arbor Day

Report: Former Minneapolis police oversight director disparaged women, threatened staff
Video goes viral of man enduring 'shocking' chain whipping on downtown St. Paul street

Marijuana's path to legality in Minnesota: A timeline

