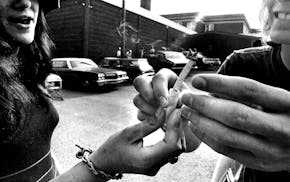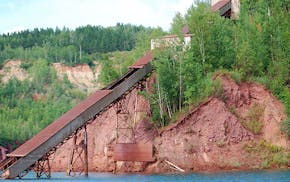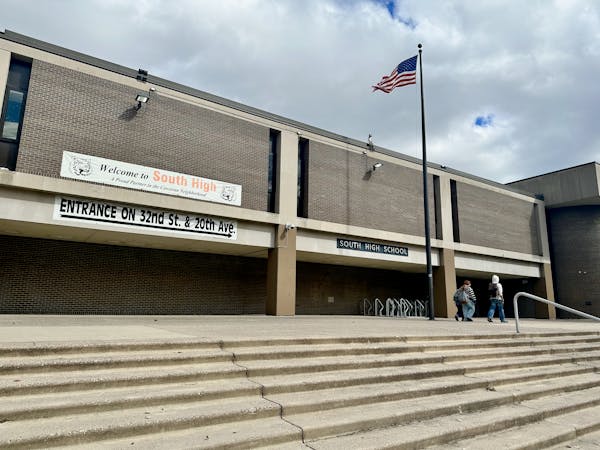As the last remnants of the old Gillette/Diamond Products plant in St. Paul's Lowertown were poised to come down Thursday, officials unveiled new design renderings for the city's new 7,000-seat ballpark that show how it will blend with the historic downtown neighborhood.
"I couldn't be more pleased with today's design. It complements Lowertown's natural beauty and brings in a new, important perspective," said St. Paul Mayor Chris Coleman.
That upbeat view, however, wasn't universal. Even as officials were touting how the new design will work in one of the city's oldest neighborhoods, others — including City Council Member Dave Thune and some members of the project's design and construction committee — were turning up the criticism, saying the stadium design is too contemporary and jarring for Lowertown's 19th-century ambience.
"We're supposed to be advisory, but we're not advisory because there's no advice that's ever taken," said John Mannillo, one of four members of the 14-member panel raising objections about both the design and the process.
Stadium planners defended the design. Annie Huidekoper, St. Paul Saints vice president, said the plan is deferential to the historic district.
"It's everything we were looking for," she said.
But Mannillo, a ballpark supporter who has been involved in Lowertown development for 35 years, said public input to make the project design fit better with the neighborhood has been ignored.
Thune, meanwhile, responding to a Lowertown constituent by calling the design "derivative." He added that "now we are left with 'Ralph's Pretty Good Ballpark,' which does not fit into Lowertown at all. It doesn't look like an urban ballpark in the slightest. We are as sad and disappointed as you are."
The city's Heritage Preservation Commission was to begin a review of the plans on Thursday night.
The Lowertown Historic District is listed on the National Register of Historic Places, and while the ballpark is only adjacent to the district, some federal design regulations could come into play, said Richard Laffin, commission chairman.
Openness and accessibility are key to the city-owned ballpark, said Julie Snow, president of Julie Snow Architects, the firm overseeing the $63 million project's design.
Construction is set to begin early next year, with completion scheduled for the spring of 2015. The ballpark will play host to the minor-league St. Paul Saints, as well as amateur, high school and college teams.
"Not only will this be a great place for baseball, it will connect trails and new public space with the arts community in a building that is open, yet still feels like it is part of the community," Snow said.
Going northeast along E. 5th Street, visitors will be able to look across the ballpark's green expanse to the Dayton's Bluff neighborhood, the new Lafayette Bridge and the majestic bend of the Mississippi River. The downtown skyline will provide the backdrop looking west from left field.
The playing field will be about 18 feet below street level, reducing the size of the stadium's facade — quite a change from the stark concrete wall of the old factory that dominated the Lowertown neighborhood.
The facade incorporates elements of Lowertown's historic architecture — blackened steel, timber and load-bearing masonry.
The stadium is being built under a design-build process intended to save time and money. Rather than working from a set plan, construction and design will proceed at the same time, allowing for adjustments under parameters set by the Lowertown Ballpark Design and Construction Committee.
After the last skeletal concrete bulwark is demolished, much site preparation work remains before construction begins, possibly in late February, said Mark Maghrak, team leader for Ryan Cos., the project's primary contractor.
The debris should be cleared by the end of this month, then the methodical process of clearing contaminated soil from the site will begin.
Jim Anderson • 651-925-5039
Twitter: @StribJAnderson

Marijuana's path to legality in Minnesota: A timeline

Minnesota to close state park on Iron Range, turn it back into a mine
U.S. Steel won't get exception to pollution rules that protect wild rice, MPCA says

Taste of Minnesota to be enjoyed on the ground and in the air this year

