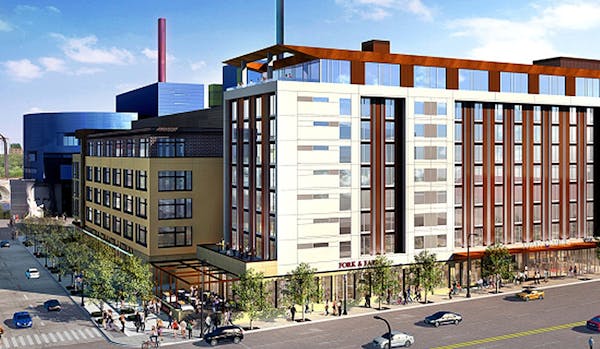Developers now see something larger than they did last month for the parking lot next to Thrivent Financial's offices in downtown Minneapolis.
Developers want to construct a six-story building that would include 87 housing units and 4,700 square feet of retail on the street level and an adjoining 7 ½-level parking ramp that with underground parking will have enough room for 750 vehicles, city documents showed Thursday.
That is bigger than what was earlier proposed to downtown neighbors last month. Previously, the residential component was identified as apartments, though the new plans don't appear to specify.
The building would be connected to the skyway system, and developers are also in talks with Metro Transit about the potential to include transit shelters within the building.
A group made up of Interstate Parking principals Doug Hoskin and Tony Janowiec and Minneapolis-based developer Hempel Cos. are under contract to purchase the property with the hope of completing the sale after getting city planning approval, Hoskin said Thursday.
The lot, which takes up about half the block between S. 6th and S. 7th streets along 5th Avenue S. directly behind Thrivent's office building, is one of three that the financial services organization owns in the area. The new ramp, which is envisioned to serve Thrivent employees, would free up Thrivent's other lots, a full block of parking across 5th Avenue and a smaller lot near the Sexton Lofts, for future redevelopment.
Thrivent's lots are one of the last remaining patches of surface parking in downtown near U.S. Bank Stadium.
"With the emergence of the East Town district, there are opportunities to fill this large gap in the urban fabric with a mixed-use environment that will expand and benefit from all that downtown has to offer," according to documents scheduled to be discussed at the Aug. 30 city planning commission's committee of the whole meeting.
Thrivent has explored alternative uses for its downtown lots since 2014.
Nicole Norfleet • 612-673-4495

St. Paul proposal would allow cannabis businesses throughout commercial corridors
13-year sentence for unlicensed driver who fatally hit motorist while fleeing police in Oakdale

Man killed in Minnetonka by law enforcement started gun battle with deputies, BCA says

FAFSA completions in Minnesota drop amid flawed efforts to update form

