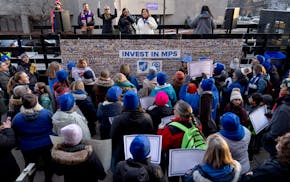The first efforts to imagine the future of the Downtown East Commons are frequently returning to a topic that has little to do with parks: roads.
Specifically, Park and Portland avenues. Those three-lane, one-way roads now cut through the two blocks that will become the Commons, expected to be downtown Minneapolis' showcase outdoor attraction. The roads are likely to remain open after the park is constructed, but probably narrowed by one lane in the case of Portland.
Residents repeatedly urged consultants Tuesday night to create easy pedestrian connections at Park and Portland avenues where they slice through the park. Neighbors worry the park could become unpleasantly divided into several segments.
The 4.2-acre, $15 million Commons is being seen as a central attraction of multifaceted developments rising in Downtown East, including the new Vikings stadium, a Wells Fargo campus and several new apartment buildings.
The Star Tribune's headquarters is being vacated this spring and will be torn down to make way for the park. The first conceptual designs are expected to be released April 8, spurring a more active fundraising campaign to pay for its construction.
But despite earlier renderings that made the park appear more unified, the two roads could have a major impact on the ultimate experience of parkgoers.
Council Member Jacob Frey, who represents the area, is still pushing to have Portland Avenue closed.
"We're investing all this money into this beautiful green space," Frey said. "We've got the primo architecture and design firm. It makes sense to have one connected green space."
Many groups of residents shared similar sentiments about connecting the two blocks after brainstorming sessions at the Mill City Museum on Tuesday night. The crowd was also full of other ideas for the Commons, from a sit-down restaurant like New York City's Tavern on the Green to rock climbing walls and bird-friendly structures.
"We would like some kind of connection over those roads that are in between [the two blocks]," said one resident. "Whatever could be done so it makes that connect better. Whether it's a tunnel under or it's a bridge over."
The bridge option, raised several times by attendees Tuesday night, is probably impossible within the project's $15 million budget. Others suggested somehow slowing the traffic and making the roads curbless to blend into the park.
The county has opposed closing the two arterial roads, noting that they serve the nearby hospital, medical examiner's office, juvenile detention center and fire station. "It creates, I think, quite a burden on the motoring public and on … [Hennepin County Medical Center] and the businesses in the area who are relying on that accessibility for people," Hennepin County engineer Jim Grube said.
City staffers are also recommending leaving them open partly because of commuter gridlock that would result on nearby streets like 4th, 5th and Chicago avenues, said Jon Wertjes, the city's director of traffic and parking services. "Right now 5th and 4th are pretty full as it is and it would just overload them," Wertjes said.
The city's public works department hired a consultant, Stantec, to develop concepts on how to redesign the streets around the park — assuming they remain open. The concept for Portland Avenue, still subject to approvals, would eliminate a drive lane and two lanes of parking, while possibly adding an elevated protected bike lane. The Park Avenue concepts leave all three drive lanes, but eliminate a lane of parking.
As for Vikings games, Wertjes said, studies have concluded that pregame closings of the streets are viable, but postgame closings are not. "The postgame was difficult because of the exiting all at once of the customer base for the stadium event," he said.
Mary Margaret Jones, president of Hargreaves Associates, which is designing the park, told the audience Tuesday that the streets will be an integral part of their design.
"Sometimes the Commons will be perceived to include the streets. Sometimes maybe even actively including the streets — where the streets might be closed for special events," Jones said. "Certainly we want to think about the streets as a part of this public realm."
She pointed to a project her firm completed at the Shaw Center for the Arts at Louisiana State University, which incorporates a road into a plaza. She also cited CityGarden in St. Louis, a similarly sized sculpture garden that features a road through two blocks.
Raising money
The park is now anticipated to cost $15 million to build, most if not all of which is expected to be covered through private fundraising. A conservancy formed by the Downtown Council, called Greening Downtown Minneapolis, recently hired New Partners to lead that fundraising.
The primary fundraising is unlikely to begin until detailed concepts are released in April, said Downtown Council President Steve Cramer. The total fundraising goal is $20 million, which includes reserve funds to cover some operating costs.
Frey said he expects the park will cost about $800,000 to $1 million a year to operate and maintain. Revenue from food concessions will help cover that, Frey said, "but do we have enough of the prime days to generate adequate funds from those concessions? The answer is probably no."
The city is still wrestling with where the rest would come from, with assessments on property owners one option. "I don't anticipate a public [property tax] component going for operations and maintenance," Frey said. "I may be wrong when we run the numbers."
Eric Roper • 612-673-1732
Twitter: @StribRoper
Charge: Driver going 77 mph ran red light, fatally hit man crossing St. Paul street and kept going
Minnesota Senate GOP files ethics complaint against Sen. Nicole Mitchell
High school archer focuses on target: another national championship
