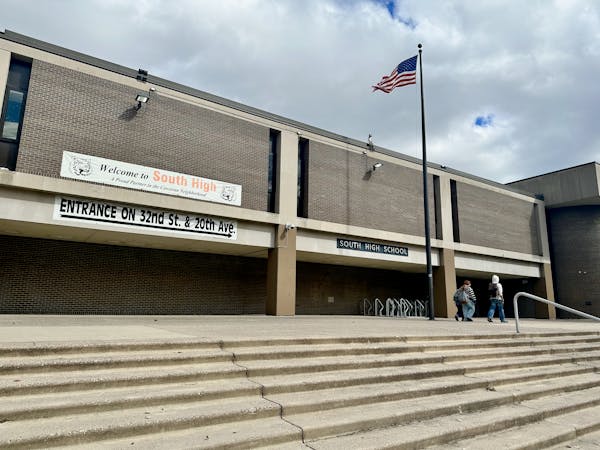Minneapolis city officials are looking to revamp one of the most troublesome intersections in the city by reducing the number of traffic lanes, creating more space for pedestrians and simplifying traffic flow.
City leaders are mulling two options for a $9 million overhaul of the "bottleneck" joining Hennepin and Lyndale avenues, the confusing confluence of roadways that connects downtown with south Minneapolis. Traffic zips (or crawls) past landmarks like the Walker Art Center, Loring Park and St. Mark's Episcopal Cathedral on pothole-filled streets.
"Anything will be an improvement," said Sherman Ford at a crowded open house about the project at the Walker on Monday night.
Both proposals would improve the experience for pedestrians, who must now brave nine lanes of traffic and sometimes multiple traffic lights to cross the roadway in a densely populated, high-traffic area. Even the sidewalk is seldom a refuge, since bicyclists whiz down a shared path descending Lowry Hill.
The intersection can be just as maddening for more than 50,000 motorists a day who must weave between a complicated series of lanes to reach downtown, Interstate 94, Lyndale and Hennepin avenues. At busy times, the intersection can become a racket of squealing brakes and car horns.
The most controversial component of the project is likely to be the potential decrease in vehicular lanes. Both plans call for eliminating one downtown-bound lane on Hennepin Avenue — alongside two churches — and one would nix parts of a lane heading toward Uptown. They would also eliminate some of the narrow single lanes that carve through medians for drivers wishing to make a turn.
But city officials also envision improvements for drivers by simplifying signage, reconfiguring lanes to reduce the need for abrupt lane changes and keep traffic flow more consistent. The changes, engineers say, would increase travel time through the area during peak hours, but by no more than 30 seconds.
"There's a lot of weaving going on with people trying to get into the lanes they want to get into," project engineer Ole Mersinger said. "What we looked at is, how can we get people lined up through the corridor in a way that prevents that friction?"
The freed-up space from the lane closures would allow bikes and pedestrians to be separated on a path between Loring Park and south Minneapolis. It would also speed pedestrian crossings in some areas and reduce the number of obstacles that can hinder people who are crossing.
Council Member Lisa Bender, who represents part of the area, said she's happy with the extra space for the paths. "I've been advocating for making sure this project is an opportunity to improve bicycle and pedestrian connections," Bender said.
Bender doubts motorists will notice any additional delay. "Once it's rebuilt and people use it, I think the amount of delay that — if any — people experience will be very minimal," she said.
Residents air concerns
But at Monday's open house, George Puzak questioned the need to eliminate car lanes. He said space could be added instead by taking a portion of the wider-than-normal sidewalk in front of the Walker.
"Many of these options seem to be a solution in search of a problem," Puzak said. "We can add green space and pedestrian crosswalks and pedestrian amenities without pinching the flow-through traffic."
A coalition of neighborhood representatives called reducing lanes and lane widths a top priority in a letter to city officials this June, however. "The broad freeway-style scale of the street leads to speeding traffic rather than creating a place that is core to the arts, culture, and community of Minneapolis," they wrote.
Bill Dooley, a bicycling advocate at Monday's meeting, said the project misses a chance to address the bicycle and pedestrian connections between Dunwoody Boulevard and the Van White Bridge. "That's a key connection to north Minneapolis," Dooley said. "And they're just letting that go."
Neighborhood advocates say the new designs meet the wide range of needs and uses better than previous proposals.
"It's an improvement over what they initially proposed," said Nick Magrino, referring to more modest plans from an earlier presentation.
Scott Shaffer said he was happy with the proposed separation between bikes and pedestrians, but had also hoped for a bike lane on the Walker side of the street. He is also concerned the new plans call for eliminating a deteriorating bus stop on an island heading south toward Lyndale Avenue.
"I've always hated that bus stop … but I didn't want them to get rid of it," Shaffer said. "I wanted them to improve it."
Bender said that the details of the project, which is largely funded with federal tax dollars, must be approved by the City Council this fall. Construction could begin next year.
Eric Roper • 612-673-1732
Twitter: @StribRoper

Souhan: This is KAT's chance to prove Flip Saunders was right

