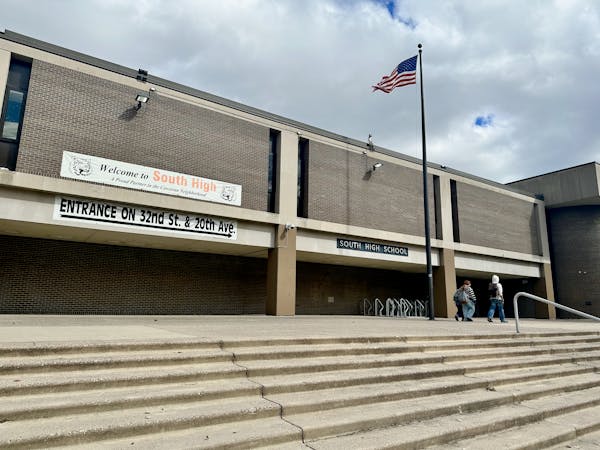Frequent passersby may know the surface parking lot at 301 Washington Av. S. in downtown Minneapolis by the odd external skyway that skims its southern flank, like a concrete caterpillar creeping, seemingly, to nowhere.
The skyway actually links the central business district and county government buildings to the Gateway parking ramp. The surface lot itself is like so many others downtown — serviceable, yet aesthetically barren and gray. Now, the Minneapolis-based development firm Alatus has begun work on a $70 million-plus mixed-use development there that calls for 320 upscale apartments, plus restaurant and retail space on the ground floor. Completion is slated for the summer of 2015.
Called Latitude 45, the project is noteworthy partly because it's just a few blocks away from the planned $400 million Downtown East mixed-use development near the new Vikings stadium.
Minneapolis-based developer Ryan Cos. will soon break ground on the massive office-apartment-retail project, which also will feature a public park spanning nearly two blocks.
Real estate developers and landowners in the Downtown East area — including the principals at Alatus — have followed Ryan's progress over the past year with interest.
"We have consistently said that Downtown East will serve as a catalyst for continued redevelopment in the neighborhood," said Rick Collins, Ryan's vice president of development. The public park, near the Minneapolis Armory, will help make "the entire area attractive for everyone," he said.
Beyond housing, Alatus confirmed that it has partnered with successful Twin Cities restaurateur Ryan Burnet to develop a new "destination" dining concept for the Latitude 45 project's 5,000-square-foot restaurant space.
Details are still being worked out, but Burnet's record with previous projects Bar La Grassa and Burch, among others, is not only "good for the project, it's good for the neighborhood," said Alatus principal Robert Lux. (There's a decided dearth of restaurants in the Downtown East area.)
"I decided to work with those guys based on what I'm seeing happening in that part of downtown over the next year and a half," Burnet said. That includes a surge in building of residential units, and the stadium, he noted.
The Latitude 45 restaurant is expected to feature outdoor seating facing Washington Avenue, now a busy and often-clogged thoroughfare. But Hennepin County is preparing to reconstruct a portion of the street from Hennepin to 5th Avenue S., which includes Latitude 45, to make it more pedestrian- and bike-friendly.
Alatus has been under contract to buy the property since June, and ultimately purchased it for $5.1 million in late January. But Lux said ever since he bought five parking garages from the city in 2007 for $65 million — the deal included the adjacent Gateway ramp — he'd been eyeing the Latitude 45 site for possible development. Its connection to the skyway system, the view of the historic Milwaukee Depot, and the proximity of the Mississippi riverfront and northeast Minneapolis helped pique his interest, he said.
The residential portion of the 13-story building project includes studios, one- and two-bedroom apartments, plus an outdoor deck and pool, bike lounge, storage and repair area, and a doggy playground and obstacle course with wading pool, heated run and special area for small pooches. A public entry to the skyway will also be featured.
Rental rates and the type of retail beyond the restaurant have not yet been determined. But the targeted demographic will be the "latte and laptop crowd," said Carl Runck, Alatus' director of real estate development. Added Lux: "We're looking at empty-nesters and earlier professionals. People who are aspirational."
Doran Construction is the builder on the project — since 2010, the Bloomington firm has completed or has under construction 15 apartment buildings, or about 2,200 units worth more than $330 million. The type of construction for Latitude 45 is such that it could be used for condominiums, although Lux said the market remains robust for apartments.
Steve Cramer, CEO of the Minneapolis Downtown Council, said development projects in eastern downtown will now begin to pick up "in the next handful of years. A lot of these blocks in the general Downtown East area are going to fill out, predominantly as housing, maybe some hotels and retail. This will be a familiar pattern."
ESG Architects is designing the project. The firm has worked on a number of projects in the Mill District and Downtown East, including the Aloft boutique hotel, and the American Academy of Neurology building.
Janet Moore • 612-673-7752

Marijuana's path to legality in Minnesota: A timeline
U.S. Steel won't get exception to pollution rules that protect wild rice, MPCA says

Taste of Minnesota to be enjoyed on the ground and in the air this year

Ex-Hennepin sheriff paid for drunk-driving damages with workers' comp

